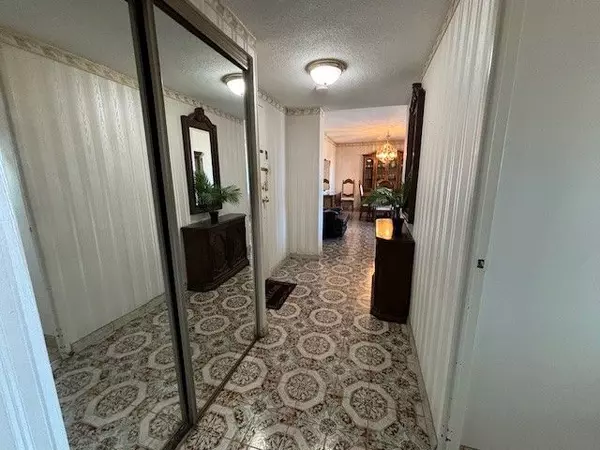
3 Beds
2 Baths
3 Beds
2 Baths
Key Details
Property Type Condo
Sub Type Condo Apartment
Listing Status Active
Purchase Type For Rent
Approx. Sqft 1000-1199
MLS Listing ID W9734358
Style Apartment
Bedrooms 3
Property Description
Location
Province ON
County Toronto
Area Glenfield-Jane Heights
Rooms
Family Room No
Basement None
Kitchen 1
Ensuite Laundry In-Suite Laundry
Interior
Interior Features Carpet Free, Primary Bedroom - Main Floor
Laundry Location In-Suite Laundry
Cooling Central Air
Fireplace No
Heat Source Electric
Exterior
Garage None
Waterfront No
Parking Type Underground
Total Parking Spaces 1
Building
Story 3
Unit Features Golf,Greenbelt/Conservation,Library,Park,Public Transit,School
Locker None
Others
Pets Description Restricted

"My job is to find and attract mastery-based agents to the office, protect the culture, and make sure everyone is happy! "
7885 Tranmere Dr Unit 1, Mississauga, Ontario, L5S1V8, CAN







