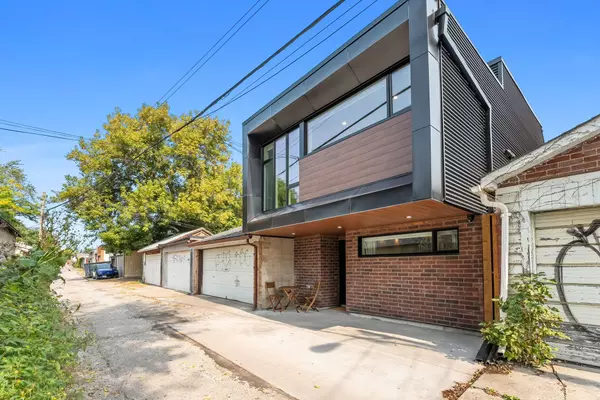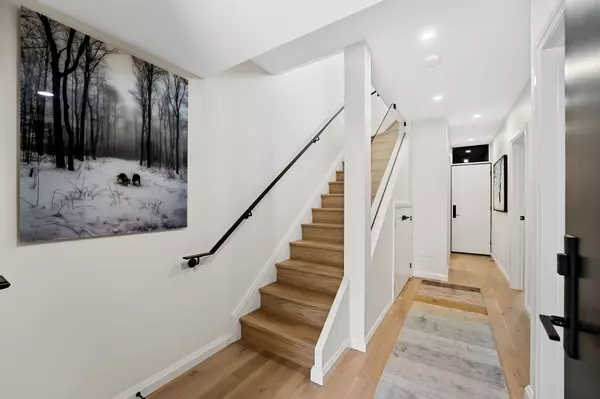
2 Beds
2 Baths
2 Beds
2 Baths
Key Details
Property Type Single Family Home
Sub Type Semi-Detached
Listing Status Active
Purchase Type For Rent
Approx. Sqft 1100-1500
MLS Listing ID W9694646
Style 2-Storey
Bedrooms 2
Property Description
Location
Province ON
County Toronto
Area Dovercourt-Wallace Emerson-Junction
Rooms
Family Room No
Basement None
Kitchen 1
Ensuite Laundry Laundry Closet
Interior
Interior Features On Demand Water Heater, Primary Bedroom - Main Floor, Separate Heating Controls, Water Heater
Laundry Location Laundry Closet
Cooling Wall Unit(s)
Fireplaces Type Natural Gas
Fireplace Yes
Heat Source Electric
Exterior
Garage Lane, Street Only
Pool None
Waterfront No
Roof Type Flat
Topography Flat
Parking Type None
Total Parking Spaces 1
Building
Unit Features Library,Park,School Bus Route,Public Transit,Rec./Commun.Centre,Hospital
Foundation Slab
Others
Security Features Carbon Monoxide Detectors,Smoke Detector

"My job is to find and attract mastery-based agents to the office, protect the culture, and make sure everyone is happy! "
7885 Tranmere Dr Unit 1, Mississauga, Ontario, L5S1V8, CAN







