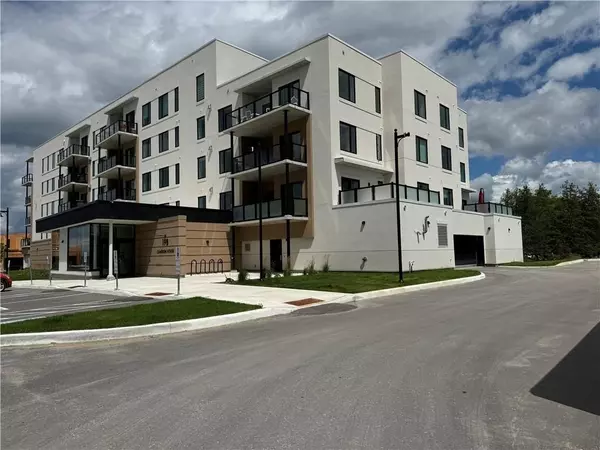
2 Beds
2 Baths
2 Beds
2 Baths
Key Details
Property Type Condo
Sub Type Condo Apartment
Listing Status Active
Purchase Type For Rent
MLS Listing ID X9523652
Style Apartment
Bedrooms 2
HOA Fees $503
Annual Tax Amount $3,858
Tax Year 2024
Property Description
Location
Province ON
County Kawartha Lakes
Zoning Residential
Rooms
Family Room No
Basement None
Interior
Interior Features Water Heater Owned
Cooling Central Air
Fireplaces Number 1
Fireplaces Type Natural Gas
Inclusions Stove, Dryer, Washer, Refrigerator, Dishwasher, Hood Fan
Laundry Ensuite
Exterior
Garage Underground
Garage Spaces 1.0
Pool Outdoor Pool
Amenities Available Outdoor Pool, Exercise Room
Roof Type Unknown
Parking Type Underground
Total Parking Spaces 1
Building
Foundation Concrete
Others
Security Features Unknown
Pets Description Yes

"My job is to find and attract mastery-based agents to the office, protect the culture, and make sure everyone is happy! "
7885 Tranmere Dr Unit 1, Mississauga, Ontario, L5S1V8, CAN







