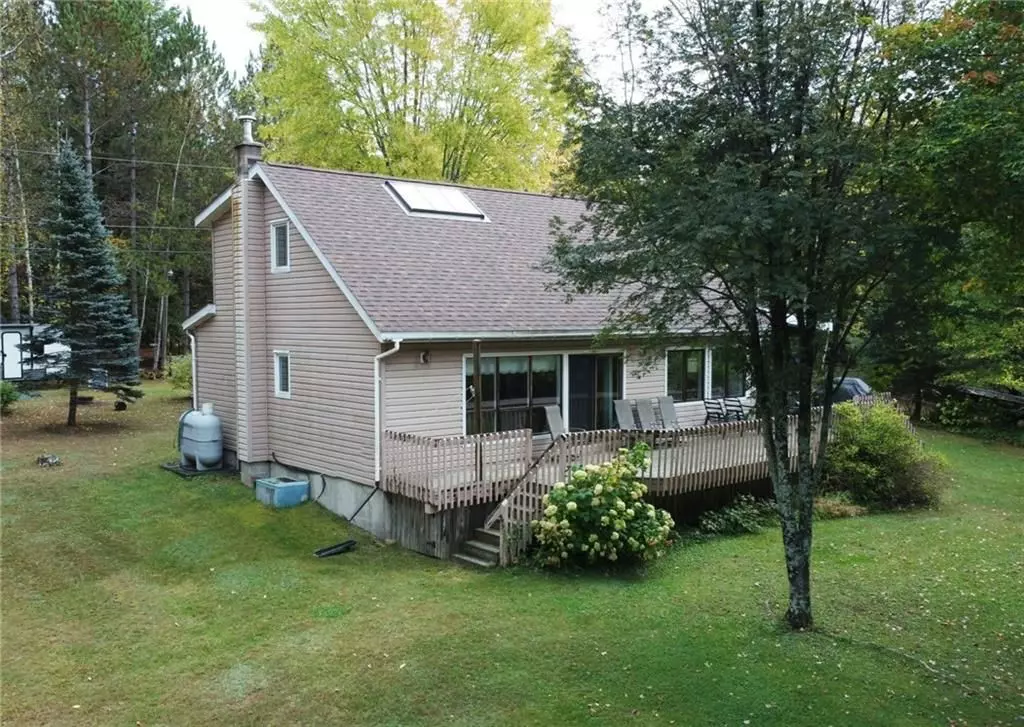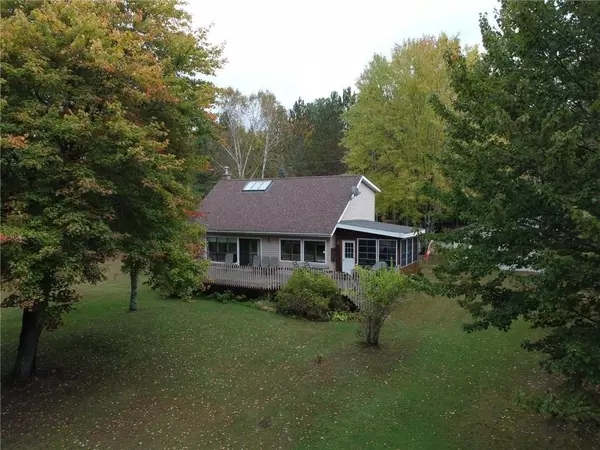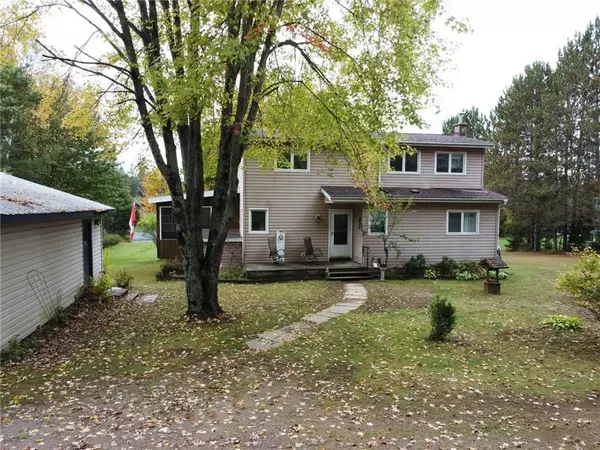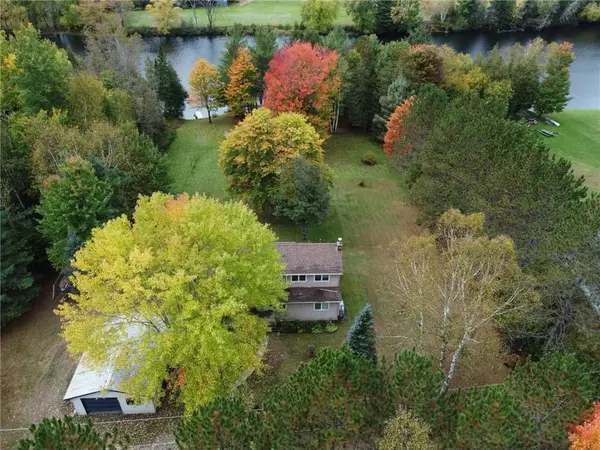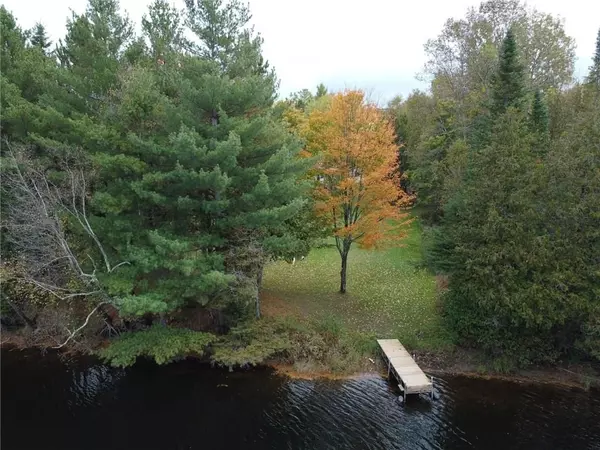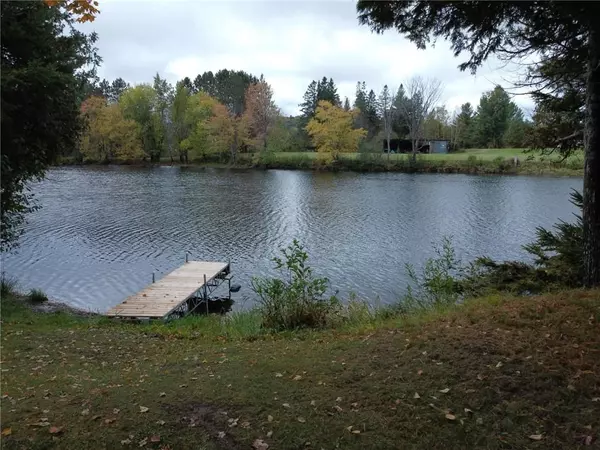4 Beds
1 Bath
0.5 Acres Lot
4 Beds
1 Bath
0.5 Acres Lot
Key Details
Property Type Single Family Home
Sub Type Detached
Listing Status Active
Purchase Type For Sale
Approx. Sqft 1100-1500
MLS Listing ID X9522409
Style 2-Storey
Bedrooms 4
Annual Tax Amount $3,121
Tax Year 2023
Lot Size 0.500 Acres
Property Description
Location
Province ON
County Renfrew
Community 572 - Brudenell/Lyndoch/Raglan
Area Renfrew
Zoning Residential
Region 572 - Brudenell/Lyndoch/Raglan
City Region 572 - Brudenell/Lyndoch/Raglan
Rooms
Family Room Yes
Basement Full, Partially Finished
Kitchen 1
Interior
Interior Features Water Heater Owned
Cooling Central Air
Inclusions Stove, Refrigerator, Dishwasher
Exterior
Exterior Feature Deck, Landscaped, Year Round Living
Parking Features Unknown
Garage Spaces 4.0
Pool None
Waterfront Description River Front
Roof Type Asphalt Shingle,Shingles
Lot Frontage 45.791
Lot Depth 91.44
Total Parking Spaces 4
Building
Foundation Block, Concrete Block
Others
Security Features Unknown,Smoke Detector
"My job is to find and attract mastery-based agents to the office, protect the culture, and make sure everyone is happy! "
7885 Tranmere Dr Unit 1, Mississauga, Ontario, L5S1V8, CAN


