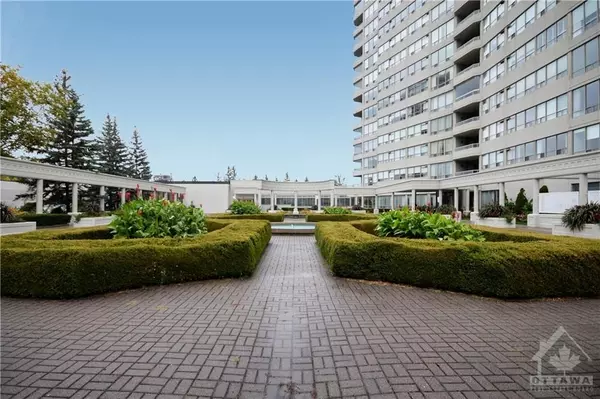
2 Beds
2 Baths
2 Beds
2 Baths
Key Details
Property Type Condo
Sub Type Condo Apartment
Listing Status Active
Purchase Type For Rent
MLS Listing ID X9522774
Style Apartment
Bedrooms 2
HOA Fees $1,374
Annual Tax Amount $5,200
Tax Year 2024
Property Description
Location
Province ON
County Ottawa
Area 3602 - Riverview Park
Rooms
Family Room No
Basement None, None
Ensuite Laundry Ensuite
Interior
Interior Features Unknown
Laundry Location Ensuite
Cooling Other
Heat Source Electric
Exterior
Garage Underground
Pool None
Roof Type Unknown
Parking Type Underground
Total Parking Spaces 1
Building
Unit Features Public Transit,Park
Foundation Concrete
Others
Security Features Unknown
Pets Description Restricted

"My job is to find and attract mastery-based agents to the office, protect the culture, and make sure everyone is happy! "
7885 Tranmere Dr Unit 1, Mississauga, Ontario, L5S1V8, CAN







