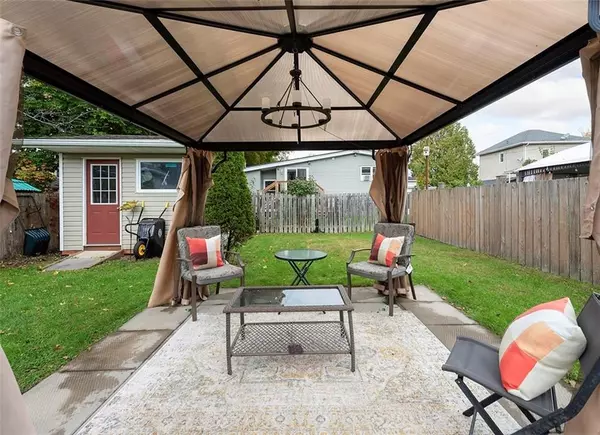
3 Beds
2 Baths
3 Beds
2 Baths
Key Details
Property Type Single Family Home
Sub Type Detached
Listing Status Active
Purchase Type For Sale
MLS Listing ID X9522552
Style 2-Storey
Bedrooms 3
Tax Year 2023
Property Description
Location
Province ON
County Lanark
Zoning Residential
Rooms
Family Room No
Basement Other, Unfinished
Interior
Interior Features Unknown
Cooling None
Fireplaces Type Electric
Inclusions Stove, Freezer, Microwave/Hood Fan, Dryer, Washer, Refrigerator, Dishwasher
Exterior
Garage Unknown
Garage Spaces 1.0
Pool None
Roof Type Asphalt Shingle
Parking Type Surface
Total Parking Spaces 1
Building
Foundation Stone
Others
Security Features Unknown
Pets Description Unknown

"My job is to find and attract mastery-based agents to the office, protect the culture, and make sure everyone is happy! "
7885 Tranmere Dr Unit 1, Mississauga, Ontario, L5S1V8, CAN







