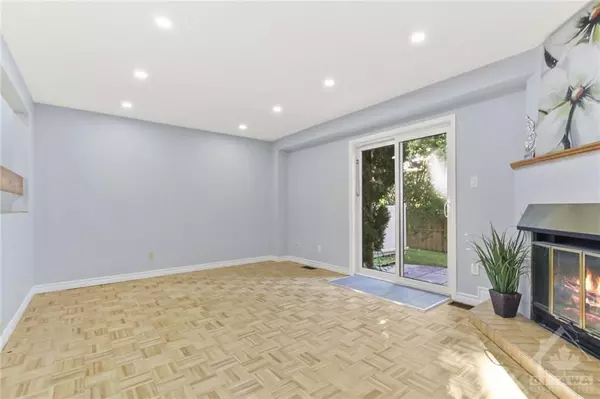
3 Beds
2 Baths
3 Beds
2 Baths
Key Details
Property Type Condo
Sub Type Condo Townhouse
Listing Status Active
Purchase Type For Rent
MLS Listing ID X9523063
Style 2-Storey
Bedrooms 3
HOA Fees $455
Annual Tax Amount $2,727
Tax Year 2024
Property Description
Location
Province ON
County Ottawa
Zoning Res-condo
Rooms
Family Room Yes
Basement Full, Finished
Interior
Interior Features Unknown
Cooling Central Air
Fireplaces Number 1
Fireplaces Type Wood
Inclusions Stove, Dryer, Washer, Refrigerator, Dishwasher, Hood Fan
Laundry Ensuite
Exterior
Garage Unknown
Garage Spaces 1.0
Pool None
Roof Type Asphalt Shingle
Parking Type Public
Total Parking Spaces 1
Building
Foundation Concrete
Others
Security Features Unknown
Pets Description No

"My job is to find and attract mastery-based agents to the office, protect the culture, and make sure everyone is happy! "
7885 Tranmere Dr Unit 1, Mississauga, Ontario, L5S1V8, CAN







