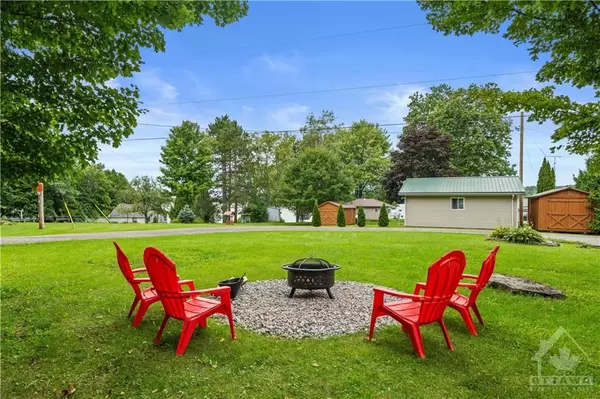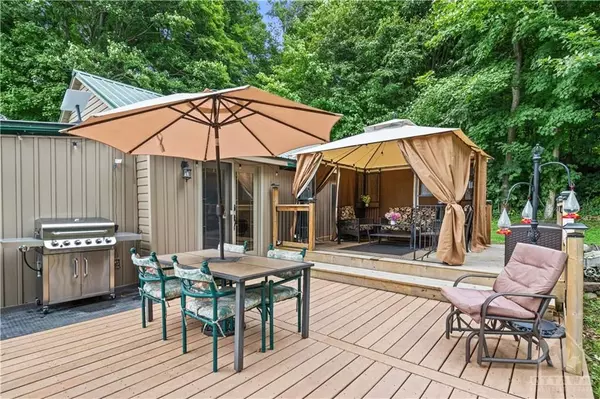
3 Beds
1 Bath
0.5 Acres Lot
3 Beds
1 Bath
0.5 Acres Lot
Key Details
Property Type Single Family Home
Sub Type Detached
Listing Status Active
Purchase Type For Rent
MLS Listing ID X9521545
Style Bungalow
Bedrooms 3
Annual Tax Amount $1,103
Tax Year 2023
Lot Size 0.500 Acres
Property Description
Location
Province ON
County Leeds & Grenville
Area 818 - Rideau Lakes (Bastard) Twp
Rooms
Family Room No
Basement None, None
Interior
Interior Features Unknown
Cooling Other
Fireplaces Type Other
Fireplace Yes
Heat Source Electric
Exterior
Exterior Feature Deck
Garage Unknown
Pool None
View Lake
Roof Type Metal
Topography Level
Parking Type Public
Total Parking Spaces 4
Building
Unit Features Park,Park,Waterfront
Foundation Other
Others
Security Features Unknown
Pets Description Unknown

"My job is to find and attract mastery-based agents to the office, protect the culture, and make sure everyone is happy! "
7885 Tranmere Dr Unit 1, Mississauga, Ontario, L5S1V8, CAN







