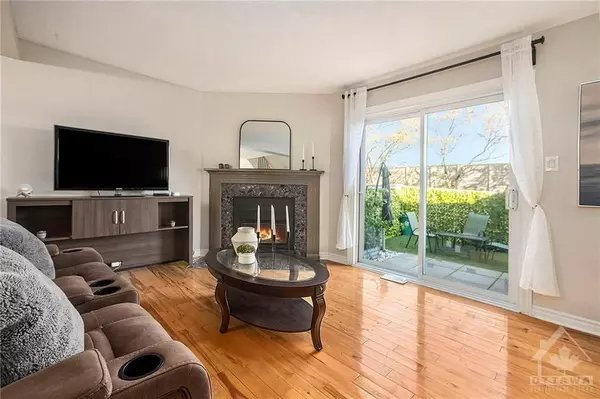
3 Beds
4 Baths
3 Beds
4 Baths
Key Details
Property Type Condo
Sub Type Condo Townhouse
Listing Status Active
Purchase Type For Rent
MLS Listing ID X9523789
Style 2-Storey
Bedrooms 3
HOA Fees $370
Annual Tax Amount $2,011
Tax Year 2024
Property Description
Location
Province ON
County Ottawa
Area 9002 - Kanata - Katimavik
Rooms
Family Room No
Basement Full, Finished
Ensuite Laundry Ensuite
Interior
Interior Features Unknown
Laundry Location Ensuite
Cooling Central Air
Fireplaces Type Natural Gas
Fireplace Yes
Heat Source Gas
Exterior
Garage Unknown
Pool None
Roof Type Unknown
Parking Type Attached
Total Parking Spaces 2
Building
Foundation Concrete
Others
Security Features Unknown
Pets Description Yes

"My job is to find and attract mastery-based agents to the office, protect the culture, and make sure everyone is happy! "
7885 Tranmere Dr Unit 1, Mississauga, Ontario, L5S1V8, CAN







