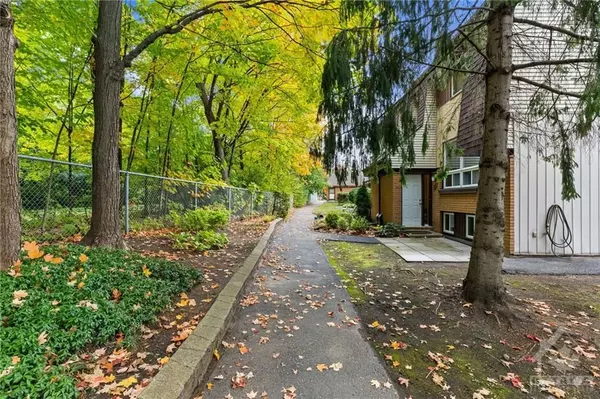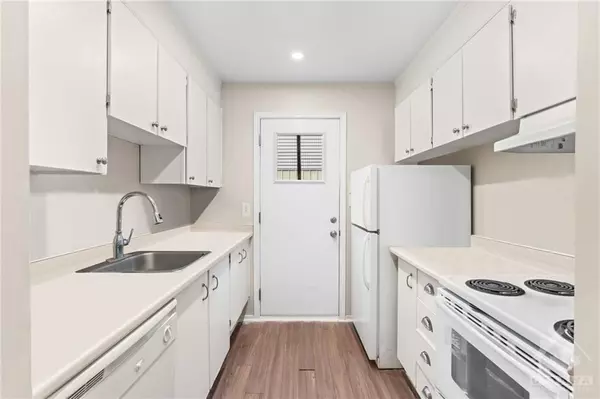
2 Beds
2 Baths
2 Beds
2 Baths
Key Details
Property Type Condo
Sub Type Condo Townhouse
Listing Status Active
Purchase Type For Rent
MLS Listing ID X9521829
Style 2-Storey
Bedrooms 2
HOA Fees $450
Annual Tax Amount $2,643
Tax Year 2024
Property Description
Location
Province ON
County Ottawa
Area 3602 - Riverview Park
Rooms
Family Room No
Basement Full, Partially Finished
Ensuite Laundry Ensuite
Separate Den/Office 1
Interior
Interior Features Unknown
Laundry Location Ensuite
Cooling Window Unit(s)
Heat Source Electric
Exterior
Garage Unknown
Pool None
Roof Type Unknown
Parking Type Public
Total Parking Spaces 1
Building
Unit Features Public Transit,Park,Park
Foundation Concrete
Others
Security Features Unknown
Pets Description Yes

"My job is to find and attract mastery-based agents to the office, protect the culture, and make sure everyone is happy! "
7885 Tranmere Dr Unit 1, Mississauga, Ontario, L5S1V8, CAN







