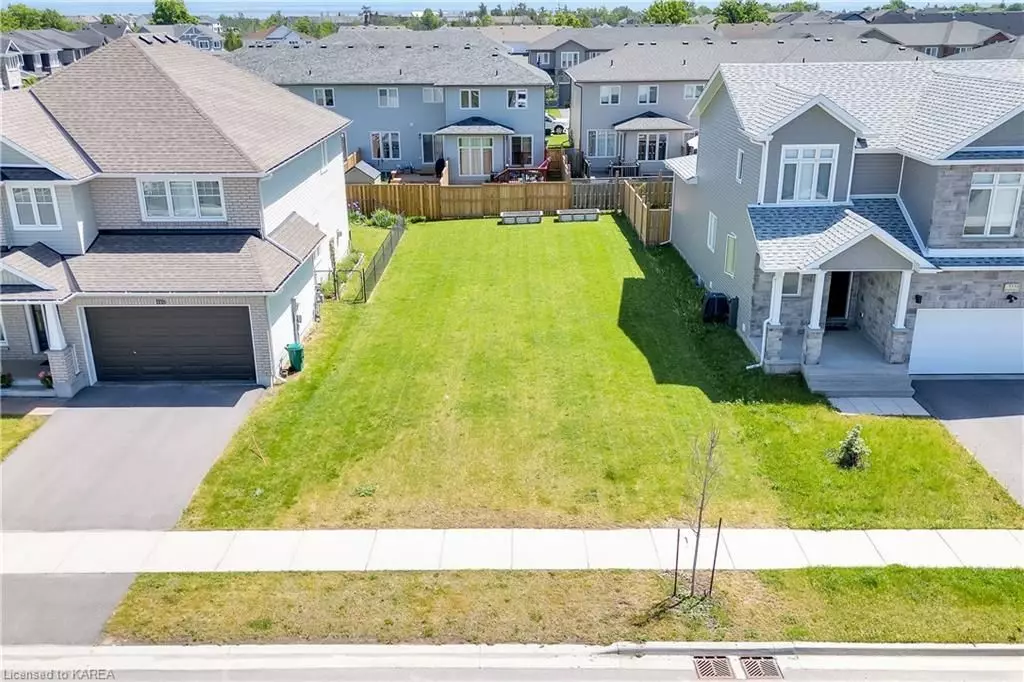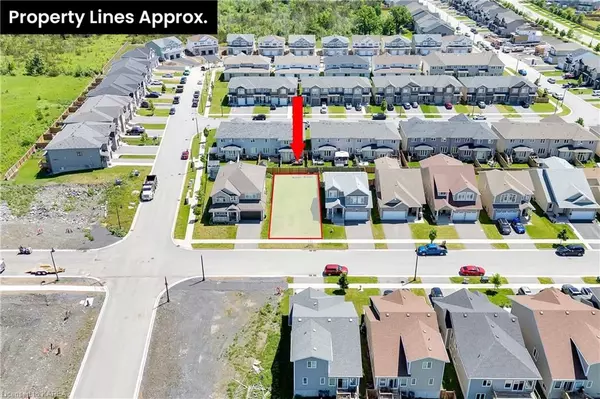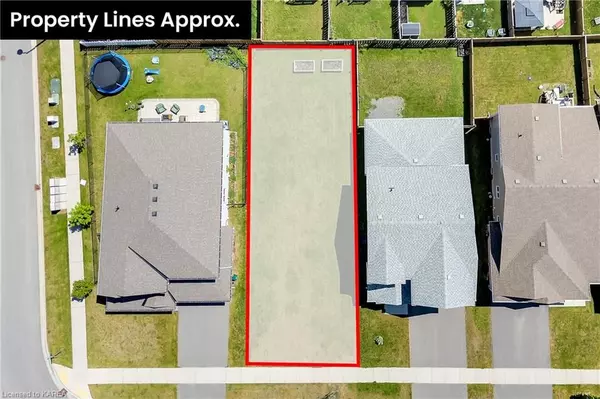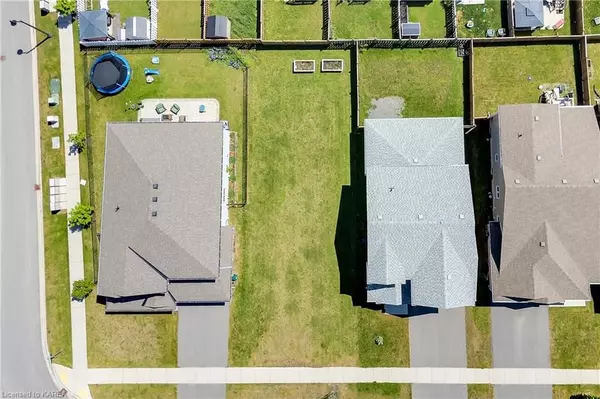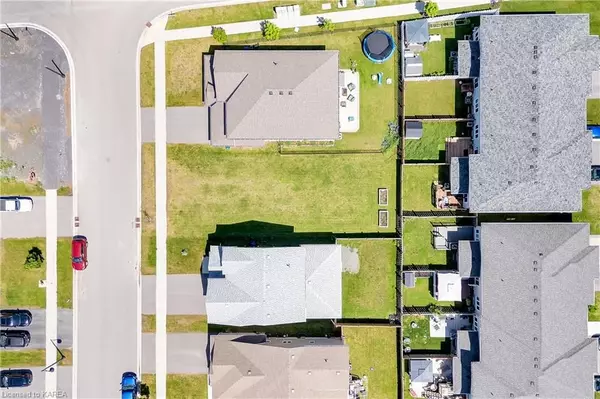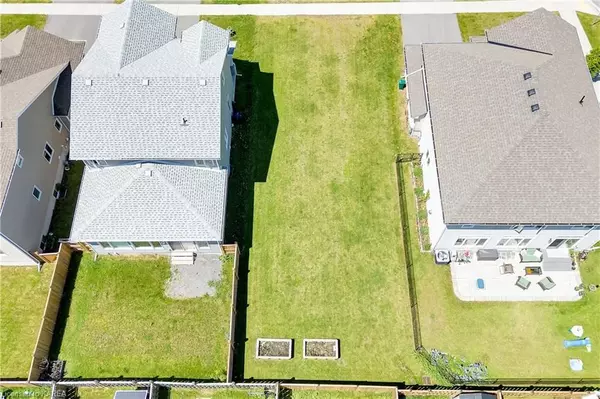REQUEST A TOUR If you would like to see this home without being there in person, select the "Virtual Tour" option and your agent will contact you to discuss available opportunities.
In-PersonVirtual Tour

$ 219,000
Est. payment | /mo
$ 219,000
Est. payment | /mo
Key Details
Property Type Vacant Land
Sub Type Vacant Land
Listing Status Active
Purchase Type For Sale
MLS Listing ID X9514624
Style Unknown
Annual Tax Amount $1,696
Tax Year 2024
Property Description
Ready-to-go building lot in an established section of Woodhaven subdivision. 40 feet by 105 feet of flat terrain and fenced on the back side. Professionally graded with lush green grass and utilities already at the road. And best of all it comes with great neighbors. Permitted residential uses in the UR3.B Zone include a duplex, semi-detached house, single-detached house, and townhouse. The performance standards for the UR3.B Zone can be found in Table 11.4.3 (page 178-179) of the city by-law. Potential purchasers may also be interested in additional residential unit permissions, which are provided in Section 5.4 of the by-law. The property does not appear to be in a constraint area related to second units. Three units would be permitted on the lot as-of-right, subject to the performance standards of the zoning by-law (including parking). The by-law limits the permitted number of bedrooms on an urban residential lot to 8. Take a drive by and picture your next investment or dream home on site!
Location
Province ON
County Frontenac
Community City Northwest
Area Frontenac
Region City Northwest
City Region City Northwest
Rooms
Basement Unknown
Kitchen 0
Interior
Interior Features Unknown
Cooling Unknown
Fireplace No
Heat Source Unknown
Exterior
Parking Features Unknown
Pool None
Waterfront Description None
Roof Type Unknown
Topography Flat
Lot Depth 104.99
Building
New Construction false
Listed by Re/Max Rise Executives, Brokerage

"My job is to find and attract mastery-based agents to the office, protect the culture, and make sure everyone is happy! "
7885 Tranmere Dr Unit 1, Mississauga, Ontario, L5S1V8, CAN


