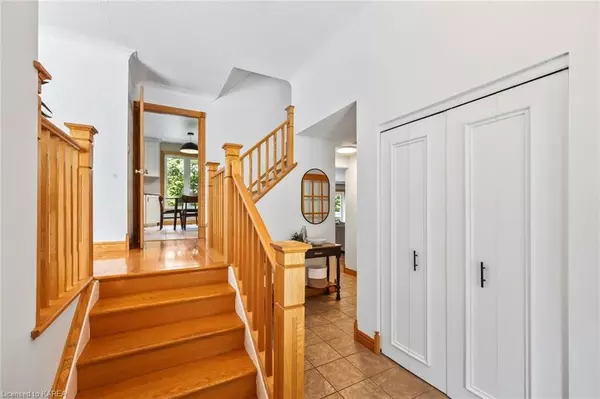
3 Beds
3 Baths
3,190 SqFt
3 Beds
3 Baths
3,190 SqFt
Key Details
Property Type Single Family Home
Sub Type Detached
Listing Status Active
Purchase Type For Sale
Square Footage 3,190 sqft
Price per Sqft $275
MLS Listing ID X9514627
Style Other
Bedrooms 3
Annual Tax Amount $5,284
Tax Year 2024
Property Description
Location
Province ON
County Frontenac
Community Greenbelt/Conservation
Area North Of Taylor-Kidd Blvd
Rooms
Basement Walk-Out, Finished
Kitchen 1
Separate Den/Office 1
Interior
Interior Features Other
Cooling Central Air
Fireplace Yes
Heat Source Gas
Exterior
Exterior Feature Deck
Garage Private Double, Other
Garage Spaces 4.0
Pool None
Community Features Greenbelt/Conservation
Waterfront No
View Creek/Stream
Roof Type Metal
Topography Waterway,Wetlands,Sloping
Parking Type Attached
Total Parking Spaces 6
Building
Foundation Block
New Construction false
Others
Security Features Carbon Monoxide Detectors,Smoke Detector

"My job is to find and attract mastery-based agents to the office, protect the culture, and make sure everyone is happy! "
7885 Tranmere Dr Unit 1, Mississauga, Ontario, L5S1V8, CAN







