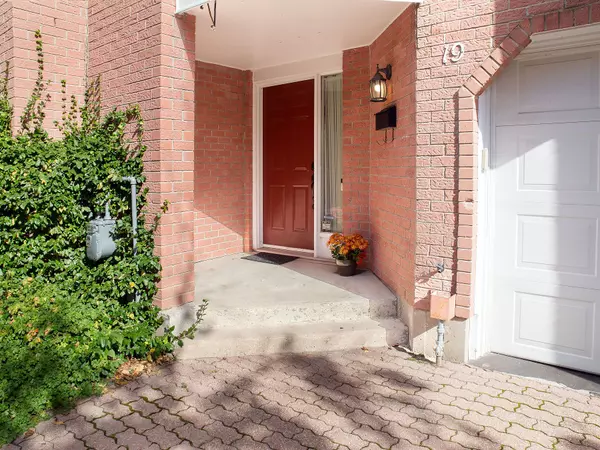
3 Beds
4 Baths
3 Beds
4 Baths
Key Details
Property Type Condo
Sub Type Condo Townhouse
Listing Status Active
Purchase Type For Sale
Approx. Sqft 1600-1799
MLS Listing ID X9514476
Style Multi-Level
Bedrooms 3
HOA Fees $480
Annual Tax Amount $3,331
Tax Year 2023
Property Description
Location
Province ON
County Middlesex
Area North G
Rooms
Family Room Yes
Basement Finished with Walk-Out
Kitchen 1
Ensuite Laundry Ensuite
Interior
Interior Features Auto Garage Door Remote
Laundry Location Ensuite
Cooling Central Air
Fireplace Yes
Heat Source Gas
Exterior
Garage Private
Garage Spaces 2.0
Waterfront No
Parking Type Built-In
Total Parking Spaces 3
Building
Story 1
Unit Features Greenbelt/Conservation,Library,Public Transit,Ravine
Locker None
Others
Pets Description Restricted

"My job is to find and attract mastery-based agents to the office, protect the culture, and make sure everyone is happy! "
7885 Tranmere Dr Unit 1, Mississauga, Ontario, L5S1V8, CAN







