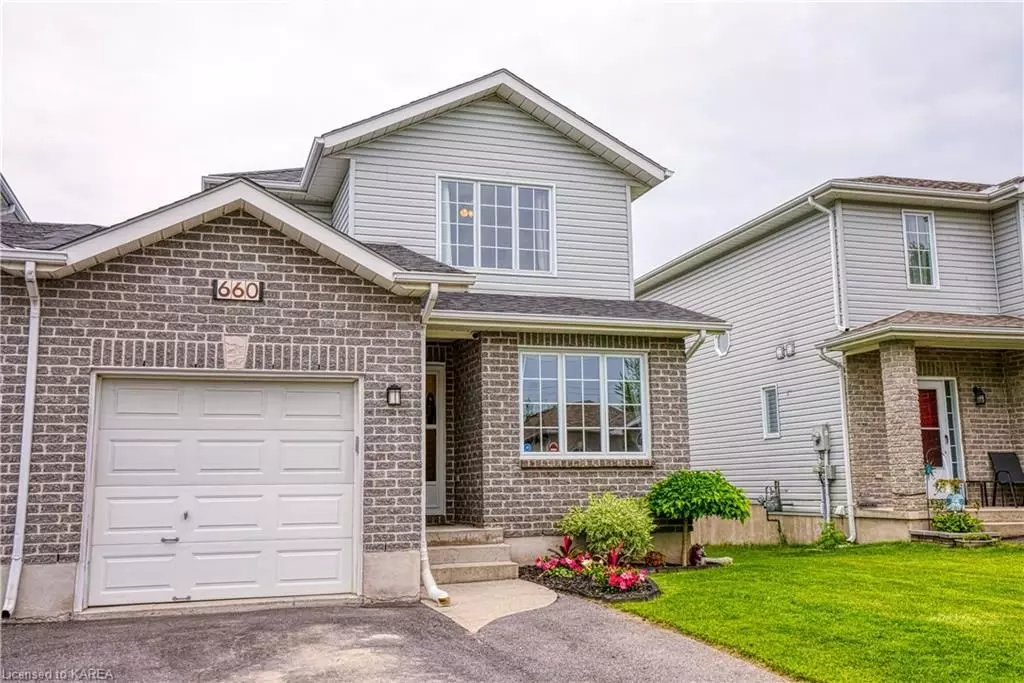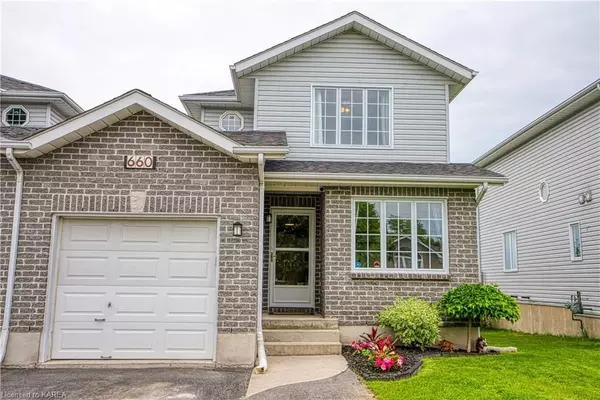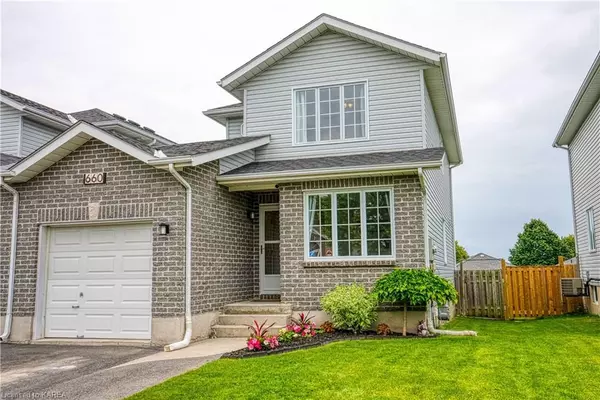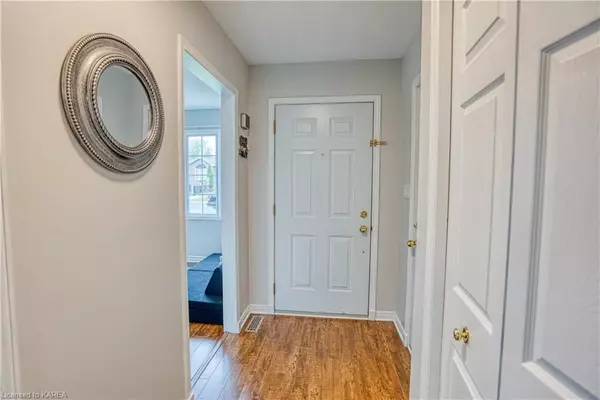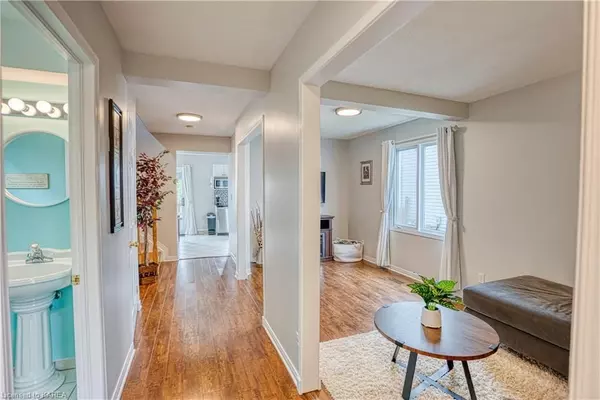
3 Beds
2 Baths
1,867 SqFt
3 Beds
2 Baths
1,867 SqFt
Key Details
Property Type Multi-Family
Sub Type Semi-Detached
Listing Status Pending
Purchase Type For Sale
Square Footage 1,867 sqft
Price per Sqft $304
MLS Listing ID X9405701
Style 2-Storey
Bedrooms 3
Annual Tax Amount $3,371
Tax Year 2023
Property Description
open kitchen with a separate dining area, granite countertops, office space and living room. Walk out the brand-new patio door to a large fully fenced backyard featuring a deck and patio. Enjoy views of the entire city from your spacious primary bedroom. Upstairs also features two guest bedrooms and a full bathroom. The lower level offers plenty of storage, laundry and an additional finished living space suitable for entertaining. This home is completely move-in ready as the furnace, AC, roof, HRV, washer, dryer, fridge, stove, and dishwasher have all been updated in the last 5 years. Schedule your private viewing today.
Location
Province ON
County Frontenac
Community East Gardiners Rd
Area Frontenac
Zoning R2-26 R1-36
Region East Gardiners Rd
City Region East Gardiners Rd
Rooms
Basement Partially Finished, Full
Kitchen 1
Interior
Interior Features Water Heater, Sump Pump
Cooling Central Air
Inclusions [DISHWASHER, DRYER, GDO, REFRIGERATOR, SMOKEDETECTOR, STOVE, WASHER, WINDCOVR]
Exterior
Exterior Feature Deck
Parking Features Private
Garage Spaces 3.0
Pool None
Roof Type Asphalt Shingle
Total Parking Spaces 3
Building
Foundation Block
New Construction false
Others
Senior Community Yes

"My job is to find and attract mastery-based agents to the office, protect the culture, and make sure everyone is happy! "
7885 Tranmere Dr Unit 1, Mississauga, Ontario, L5S1V8, CAN


