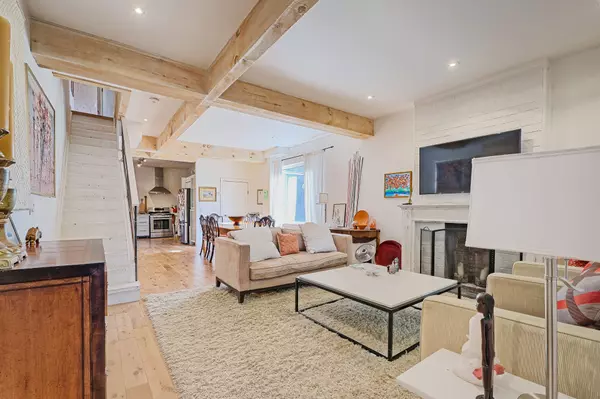
9 Beds
5 Baths
9 Beds
5 Baths
Key Details
Property Type Single Family Home
Sub Type Detached
Listing Status Active
Purchase Type For Sale
MLS Listing ID C9513907
Style 2 1/2 Storey
Bedrooms 9
Annual Tax Amount $10,915
Tax Year 2024
Property Description
Location
Province ON
County Toronto
Area Oakwood Village
Rooms
Family Room No
Basement Finished, Separate Entrance
Kitchen 4
Separate Den/Office 1
Interior
Interior Features Brick & Beam, Built-In Oven, Carpet Free, In-Law Suite, Primary Bedroom - Main Floor
Cooling Central Air
Fireplace No
Heat Source Gas
Exterior
Garage Private
Garage Spaces 4.0
Pool None
Waterfront No
Roof Type Asphalt Rolled,Asphalt Shingle
Parking Type None
Total Parking Spaces 4
Building
Foundation Concrete Block

"My job is to find and attract mastery-based agents to the office, protect the culture, and make sure everyone is happy! "
7885 Tranmere Dr Unit 1, Mississauga, Ontario, L5S1V8, CAN







