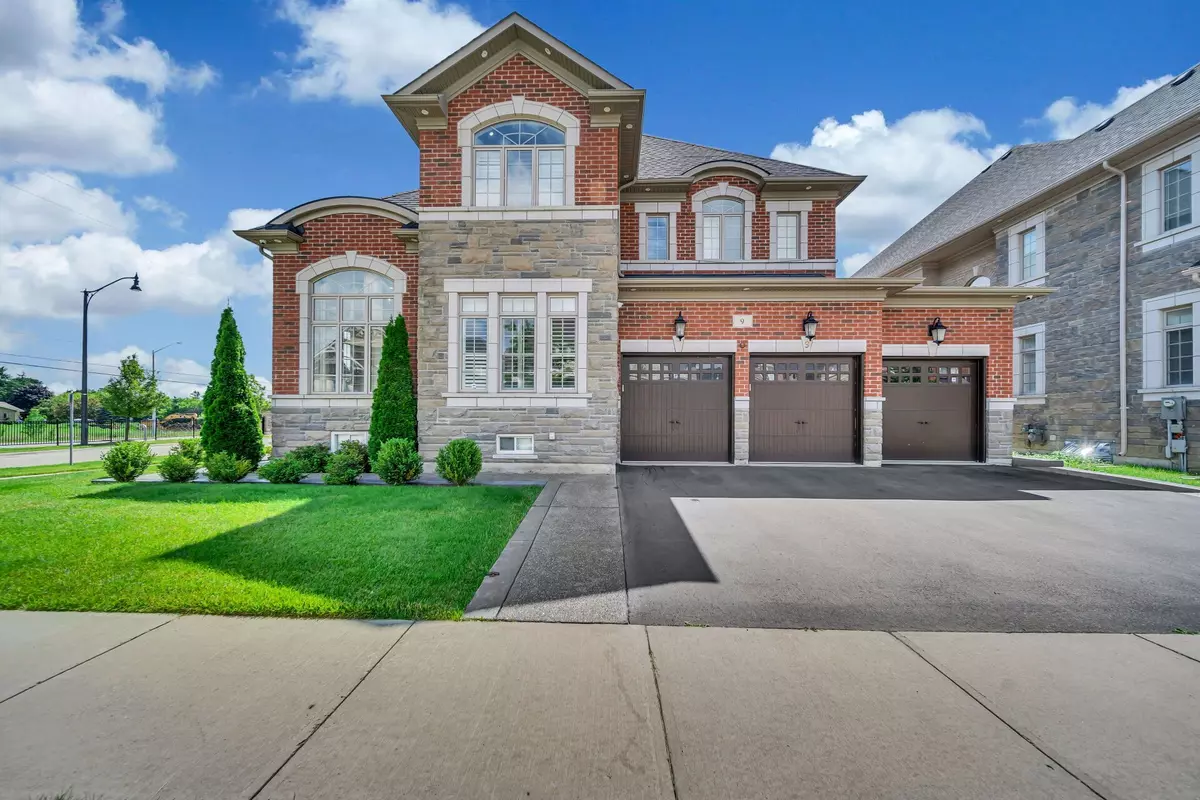
4 Beds
6 Baths
4 Beds
6 Baths
Key Details
Property Type Single Family Home
Sub Type Detached
Listing Status Active
Purchase Type For Sale
Approx. Sqft 3500-5000
MLS Listing ID W9513108
Style 2-Storey
Bedrooms 4
Annual Tax Amount $11,655
Tax Year 2024
Property Description
Location
Province ON
County Peel
Area Toronto Gore Rural Estate
Rooms
Family Room Yes
Basement Apartment, Separate Entrance
Kitchen 2
Separate Den/Office 3
Interior
Interior Features None
Cooling Central Air
Fireplace Yes
Heat Source Gas
Exterior
Garage Private
Garage Spaces 6.0
Pool None
Waterfront No
Roof Type Shingles
Parking Type Detached
Total Parking Spaces 9
Building
Foundation Concrete
Others
Security Features None

"My job is to find and attract mastery-based agents to the office, protect the culture, and make sure everyone is happy! "
7885 Tranmere Dr Unit 1, Mississauga, Ontario, L5S1V8, CAN







