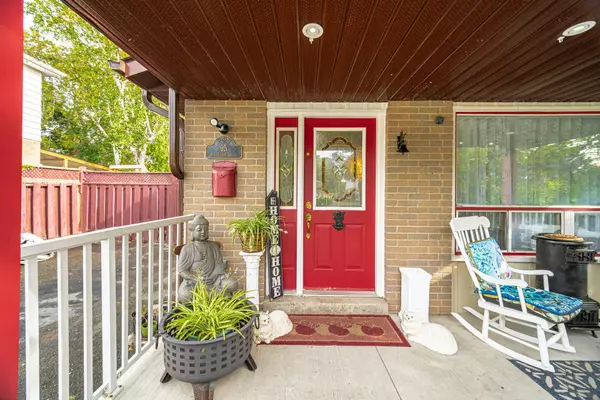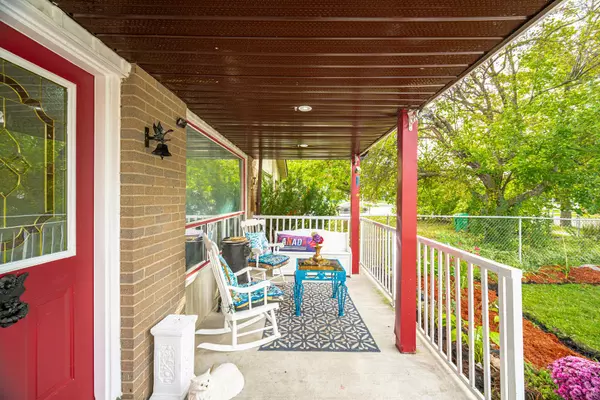
3 Beds
2 Baths
3 Beds
2 Baths
Key Details
Property Type Single Family Home
Sub Type Semi-Detached
Listing Status Active
Purchase Type For Sale
Approx. Sqft 1100-1500
MLS Listing ID W9513099
Style Backsplit 3
Bedrooms 3
Annual Tax Amount $4,549
Tax Year 2024
Property Description
Location
Province ON
County Peel
Area Madoc
Rooms
Family Room Yes
Basement Apartment, Separate Entrance
Kitchen 2
Separate Den/Office 1
Interior
Interior Features Other
Cooling Central Air
Fireplace No
Heat Source Gas
Exterior
Garage Available
Garage Spaces 3.0
Pool None
Waterfront No
Roof Type Other
Parking Type None
Total Parking Spaces 3
Building
Unit Features Fenced Yard,Place Of Worship,Public Transit,Rec./Commun.Centre,School,School Bus Route
Foundation Other

"My job is to find and attract mastery-based agents to the office, protect the culture, and make sure everyone is happy! "
7885 Tranmere Dr Unit 1, Mississauga, Ontario, L5S1V8, CAN







