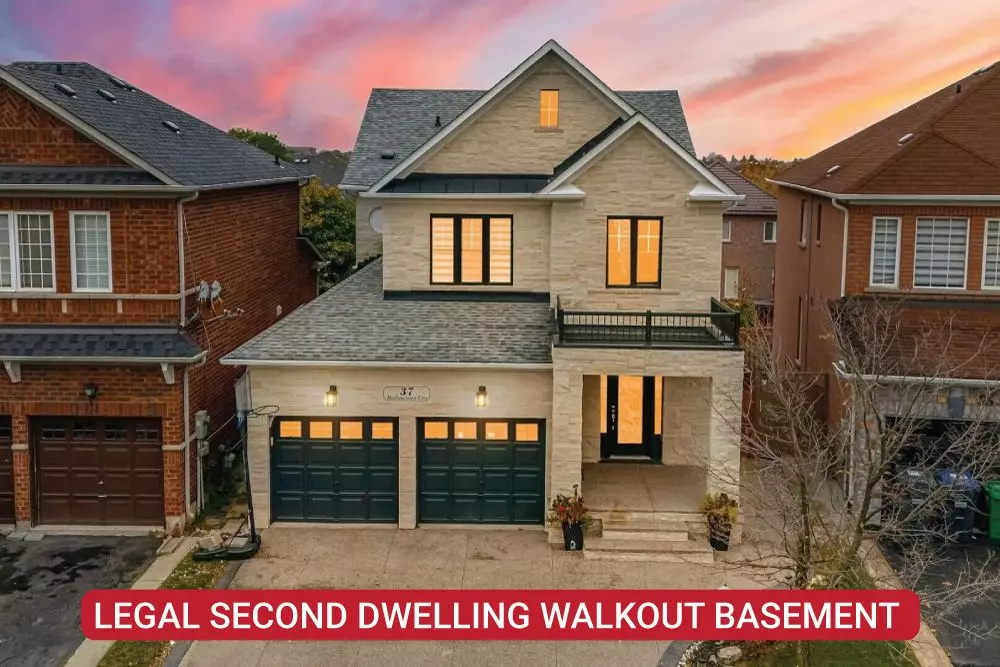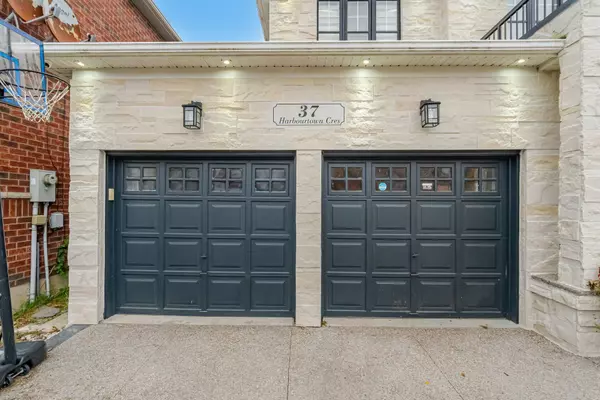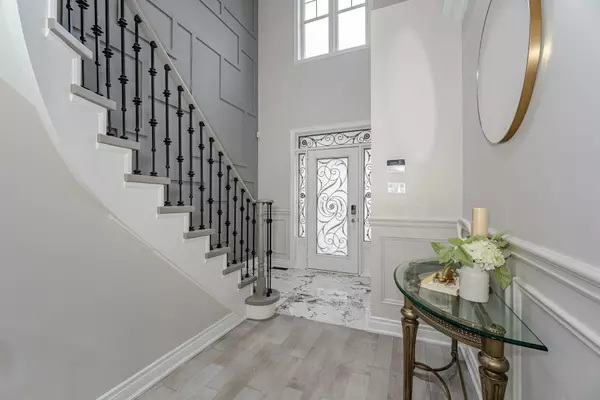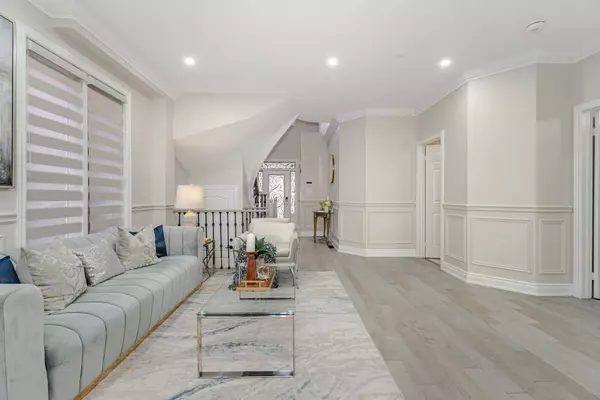REQUEST A TOUR
In-PersonVirtual Tour

$ 1,388,000
Est. payment | /mo
4 Beds
4 Baths
$ 1,388,000
Est. payment | /mo
4 Beds
4 Baths
Key Details
Property Type Single Family Home
Sub Type Detached
Listing Status Active
Purchase Type For Sale
MLS Listing ID W9512641
Style 2-Storey
Bedrooms 4
Annual Tax Amount $6,040
Tax Year 2023
Property Description
This stunning, fully upgraded detached stone and brick home, located in the desirable LAKELAND area.With a northeast-facing orientation, it features 4+2 bedrooms, 4 bathrooms, and a walkout soundproof legal second dwelling basement with a separate side entrance, offering rental potential of $2200. The property includes a spacious aggregate driveway and elegant hardwood floors throughout, complemented by 9-ft ceilings on both the main and second floors. Upgrades include wainscoting, accent walls,indoor/outdoor pot lights, wired security cameras, and a personal hot water tank. The kitchen is enhanced with quartz countertops, upgraded ceramic tiles, and modern fixtures. The master bedroom offers a luxurious 5-piece ensuite and walk-in closet, while all other bedrooms are generously sized. Additional features include a double-tier deck, new roof (2021), new driveway (2022), and LG appliances. Close to parks, lakes, public transit, and Trinity Common Mall, with easy access to 401.
Location
Province ON
County Peel
Area Madoc
Rooms
Family Room Yes
Basement Finished with Walk-Out
Kitchen 2
Separate Den/Office 2
Interior
Interior Features Water Heater
Cooling Central Air
Fireplace Yes
Heat Source Gas
Exterior
Garage Private
Garage Spaces 4.0
Pool None
Waterfront No
Roof Type Shingles
Parking Type Attached
Total Parking Spaces 6
Building
Foundation Concrete
Listed by RE/MAX REALTY SPECIALISTS INC.

"My job is to find and attract mastery-based agents to the office, protect the culture, and make sure everyone is happy! "
7885 Tranmere Dr Unit 1, Mississauga, Ontario, L5S1V8, CAN







