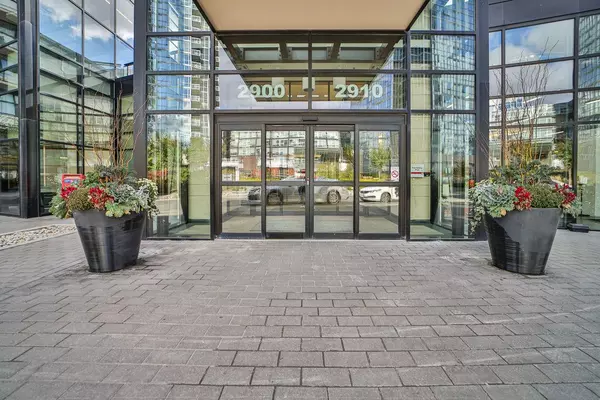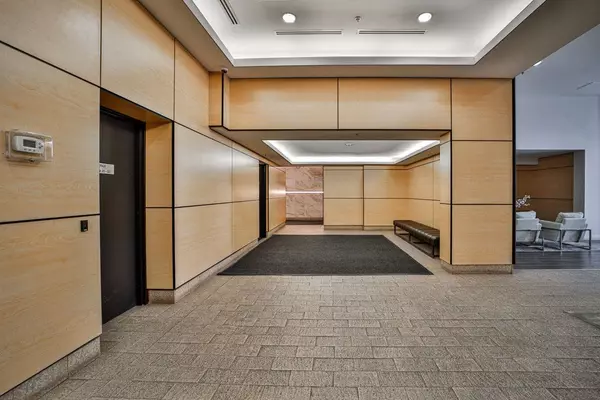
1 Bed
2 Baths
1 Bed
2 Baths
Key Details
Property Type Condo
Sub Type Condo Apartment
Listing Status Active
Purchase Type For Sale
Approx. Sqft 700-799
MLS Listing ID N9512507
Style Apartment
Bedrooms 1
HOA Fees $637
Annual Tax Amount $3,012
Tax Year 2024
Property Description
Location
Province ON
County York
Area Concord
Rooms
Family Room No
Basement None
Kitchen 1
Ensuite Laundry In-Suite Laundry
Separate Den/Office 1
Interior
Interior Features None
Laundry Location In-Suite Laundry
Cooling Central Air
Fireplace Yes
Heat Source Gas
Exterior
Garage Underground
Waterfront No
Parking Type Underground
Total Parking Spaces 1
Building
Story 35
Unit Features Golf,Hospital,Library,Place Of Worship,Public Transit,School Bus Route
Locker Owned
Others
Security Features Concierge/Security
Pets Description Restricted

"My job is to find and attract mastery-based agents to the office, protect the culture, and make sure everyone is happy! "
7885 Tranmere Dr Unit 1, Mississauga, Ontario, L5S1V8, CAN







