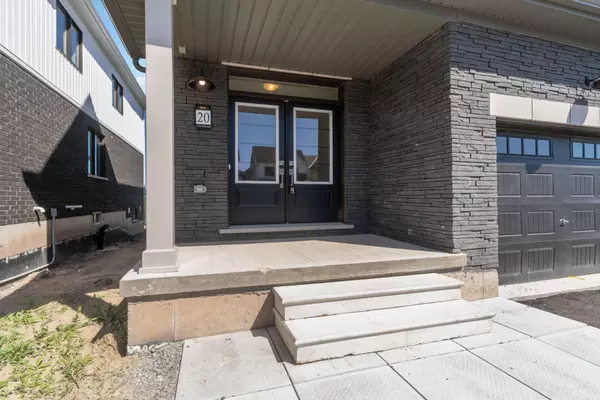
4 Beds
3 Baths
4 Beds
3 Baths
Key Details
Property Type Single Family Home
Sub Type Detached
Listing Status Active
Purchase Type For Rent
Approx. Sqft 1500-2000
MLS Listing ID X9512224
Style 2-Storey
Bedrooms 4
Property Description
Location
Province ON
County Niagara
Area 774 - Dain City
Rooms
Family Room No
Basement Unfinished
Kitchen 1
Ensuite Laundry None
Interior
Interior Features Floor Drain
Laundry Location None
Cooling Other
Fireplaces Type Living Room, Natural Gas
Fireplace Yes
Heat Source Gas
Exterior
Garage Private Double
Garage Spaces 4.0
Pool None
Waterfront No
Waterfront Description Indirect
View Canal
Roof Type Other
Parking Type Built-In
Total Parking Spaces 6
Building
Foundation Unknown

"My job is to find and attract mastery-based agents to the office, protect the culture, and make sure everyone is happy! "
7885 Tranmere Dr Unit 1, Mississauga, Ontario, L5S1V8, CAN







