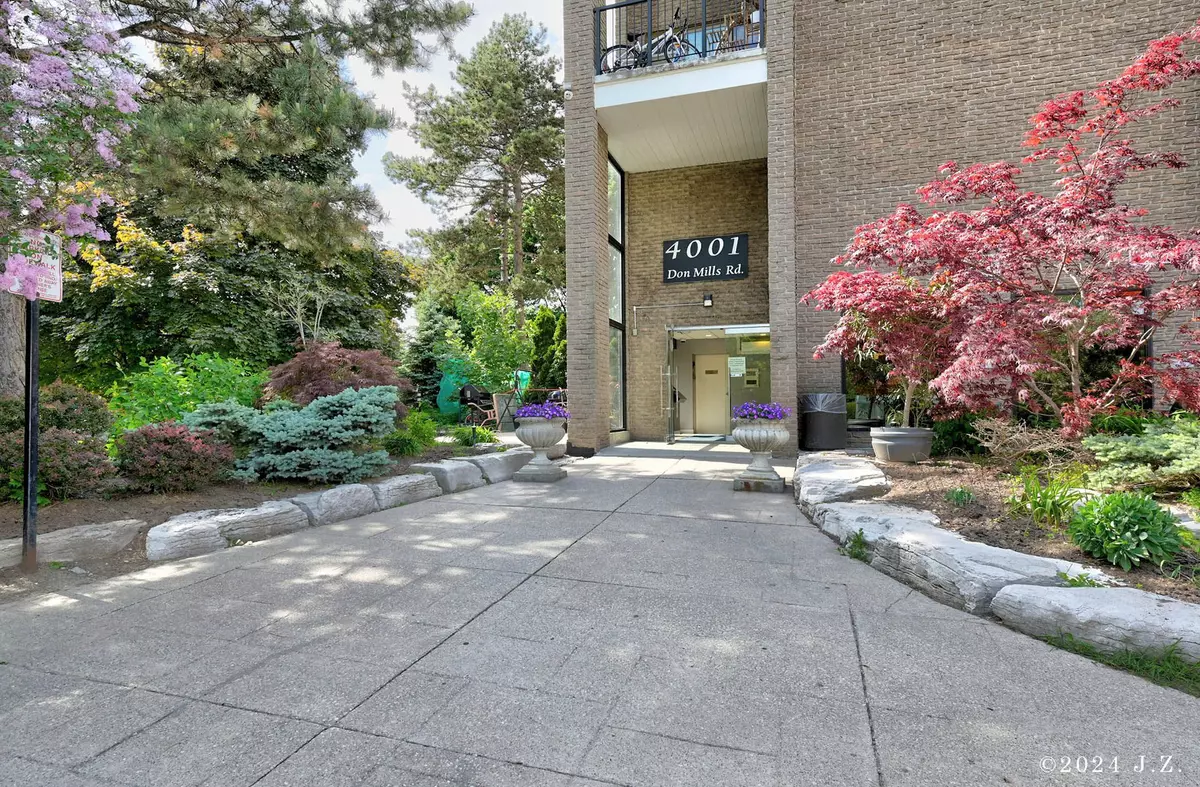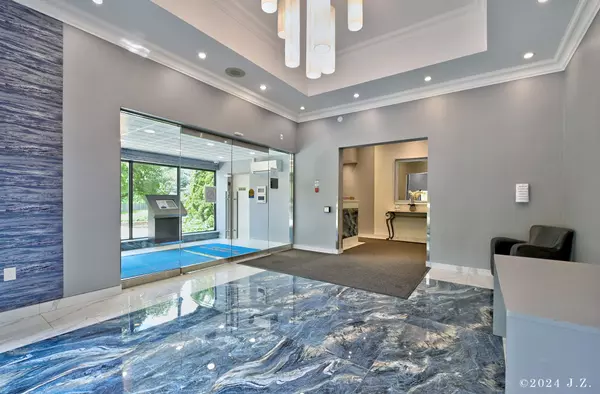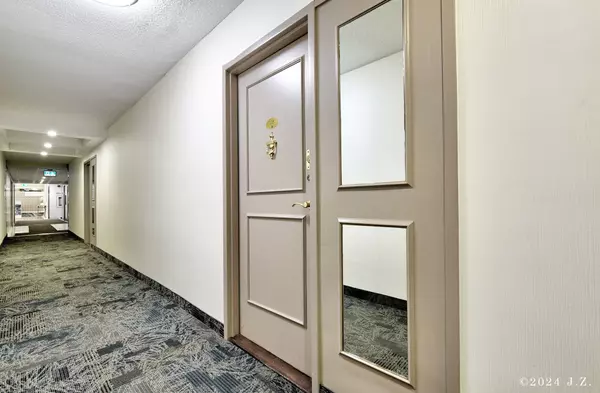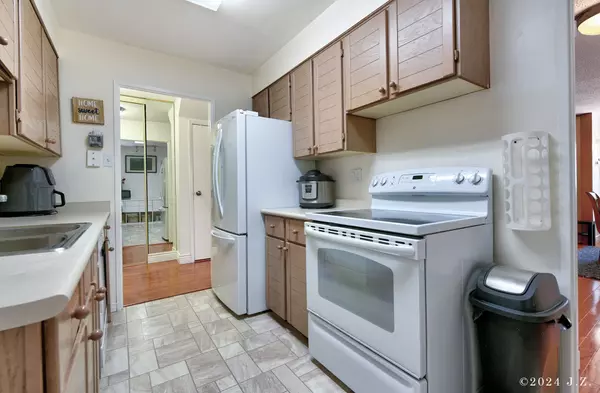
2 Beds
2 Baths
2 Beds
2 Baths
Key Details
Property Type Condo
Sub Type Condo Townhouse
Listing Status Active
Purchase Type For Sale
Approx. Sqft 1200-1399
MLS Listing ID C9512172
Style 2-Storey
Bedrooms 2
HOA Fees $924
Annual Tax Amount $2,185
Tax Year 2023
Property Description
Location
Province ON
County Toronto
Area Hillcrest Village
Rooms
Family Room No
Basement None
Kitchen 1
Ensuite Laundry In-Suite Laundry
Interior
Interior Features Storage Area Lockers
Laundry Location In-Suite Laundry
Cooling Central Air
Fireplace No
Heat Source Electric
Exterior
Exterior Feature Patio
Garage None
Waterfront No
Roof Type Not Applicable
Topography Terraced
Parking Type Underground
Total Parking Spaces 1
Building
Story 1
Unit Features Level,Public Transit,School,School Bus Route
Foundation Poured Concrete
Locker Ensuite+Common
Others
Security Features Security System
Pets Description Restricted

"My job is to find and attract mastery-based agents to the office, protect the culture, and make sure everyone is happy! "
7885 Tranmere Dr Unit 1, Mississauga, Ontario, L5S1V8, CAN







