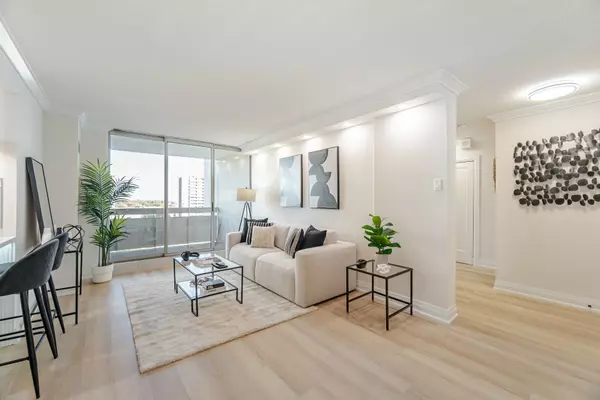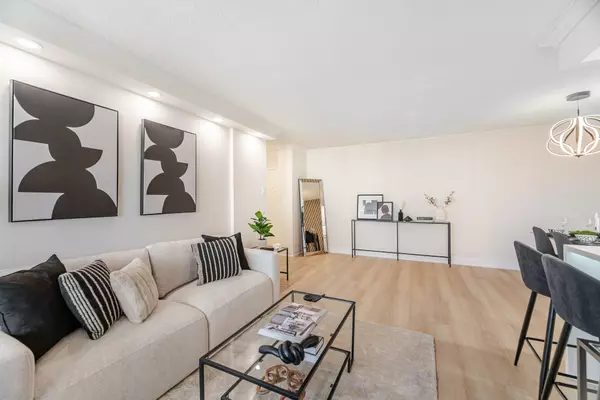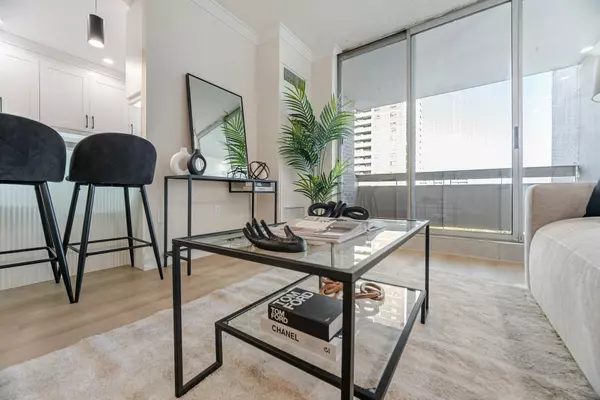
2 Beds
1 Bath
2 Beds
1 Bath
Key Details
Property Type Condo
Sub Type Condo Apartment
Listing Status Active
Purchase Type For Sale
Approx. Sqft 900-999
MLS Listing ID C9511579
Style Apartment
Bedrooms 2
HOA Fees $515
Annual Tax Amount $1,912
Tax Year 2023
Property Description
Location
Province ON
County Toronto
Area Newtonbrook West
Rooms
Family Room No
Basement None
Kitchen 1
Ensuite Laundry Ensuite
Interior
Interior Features Auto Garage Door Remote, Carpet Free, Intercom, Storage, Wheelchair Access
Laundry Location Ensuite
Cooling Central Air
Fireplace No
Heat Source Gas
Exterior
Garage Underground
Garage Spaces 1.0
Waterfront No
Parking Type Underground
Total Parking Spaces 1
Building
Story 12
Unit Features Library,Park,Place Of Worship,Public Transit,Rec./Commun.Centre,School
Locker Ensuite
Others
Security Features Security Guard
Pets Description Restricted

"My job is to find and attract mastery-based agents to the office, protect the culture, and make sure everyone is happy! "
7885 Tranmere Dr Unit 1, Mississauga, Ontario, L5S1V8, CAN







