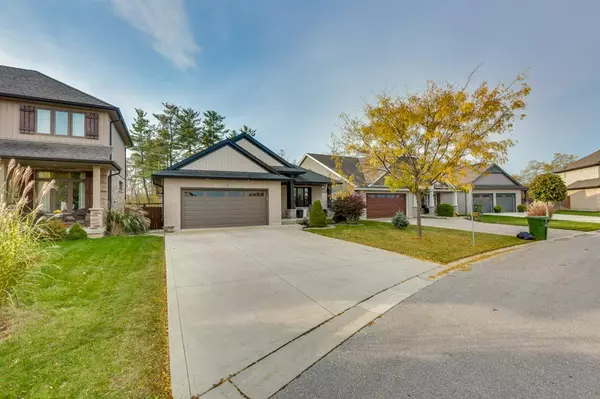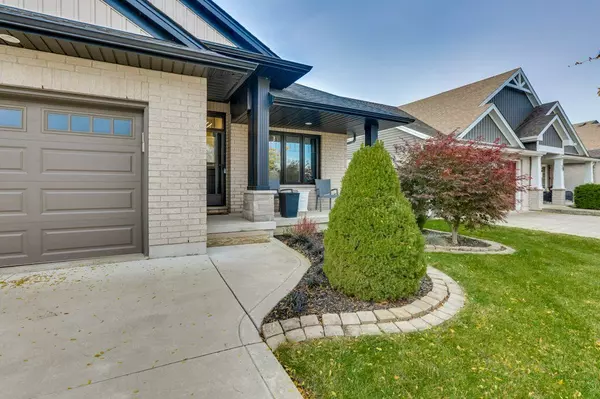
2 Beds
3 Baths
2 Beds
3 Baths
Key Details
Property Type Single Family Home
Sub Type Detached
Listing Status Active
Purchase Type For Sale
Approx. Sqft 1100-1500
MLS Listing ID X9508618
Style Bungalow
Bedrooms 2
Annual Tax Amount $4,641
Tax Year 2024
Property Description
Location
Province ON
County Elgin
Area Ne
Rooms
Family Room Yes
Basement Partially Finished, Full
Kitchen 1
Separate Den/Office 1
Interior
Interior Features In-Law Capability, Primary Bedroom - Main Floor
Cooling Central Air
Fireplace No
Heat Source Gas
Exterior
Exterior Feature Deck, Landscaped
Garage Private Double
Garage Spaces 4.0
Pool None
Waterfront No
View Trees/Woods
Roof Type Shingles
Parking Type Attached
Total Parking Spaces 6
Building
Unit Features Fenced Yard,Park,School Bus Route,Wooded/Treed,Cul de Sac/Dead End
Foundation Poured Concrete
Others
Security Features Carbon Monoxide Detectors,Smoke Detector

"My job is to find and attract mastery-based agents to the office, protect the culture, and make sure everyone is happy! "
7885 Tranmere Dr Unit 1, Mississauga, Ontario, L5S1V8, CAN







