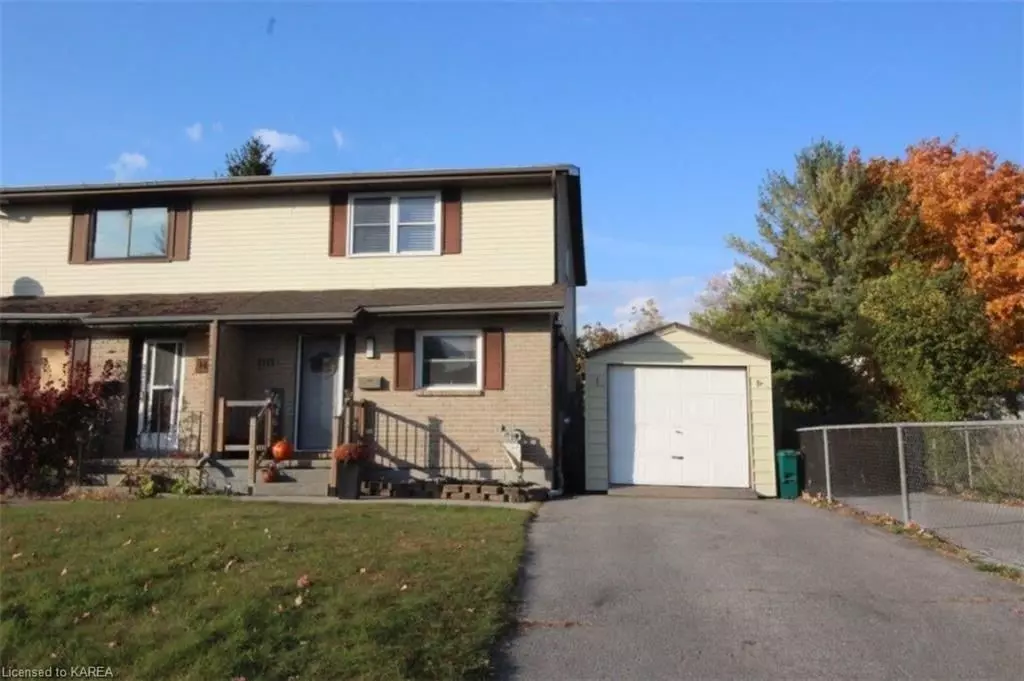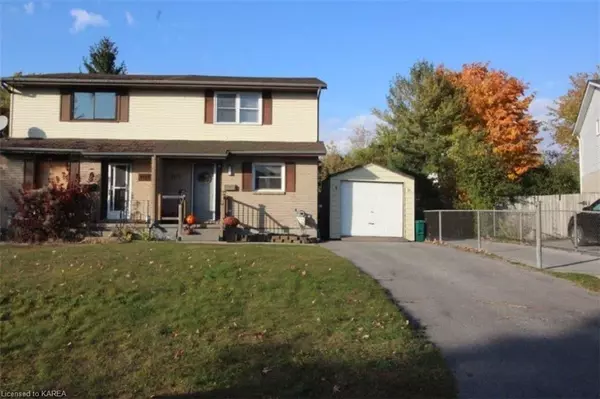
3 Beds
2 Baths
1,298 SqFt
3 Beds
2 Baths
1,298 SqFt
Key Details
Property Type Single Family Home
Sub Type Semi-Detached
Listing Status Active
Purchase Type For Sale
Square Footage 1,298 sqft
Price per Sqft $346
MLS Listing ID X9507657
Style 2-Storey
Bedrooms 3
Annual Tax Amount $3,097
Tax Year 2024
Property Description
Location
Province ON
County Frontenac
Community Recreation/Community Centre, Major Highway, Public Transit, Park
Area City Northwest
Rooms
Basement Partially Finished, Full
Kitchen 1
Ensuite Laundry In Basement
Interior
Interior Features Suspended Ceilings
Laundry Location In Basement
Cooling Central Air
Fireplace No
Heat Source Gas
Exterior
Exterior Feature Deck
Garage Private, Other
Garage Spaces 2.0
Pool Above Ground
Community Features Recreation/Community Centre, Major Highway, Public Transit, Park
Waterfront No
Roof Type Asphalt Shingle
Topography Level
Parking Type Unknown
Total Parking Spaces 2
Building
Lot Description Irregular Lot
Unit Features Golf,Hospital
Foundation Concrete Block
New Construction false

"My job is to find and attract mastery-based agents to the office, protect the culture, and make sure everyone is happy! "
7885 Tranmere Dr Unit 1, Mississauga, Ontario, L5S1V8, CAN







