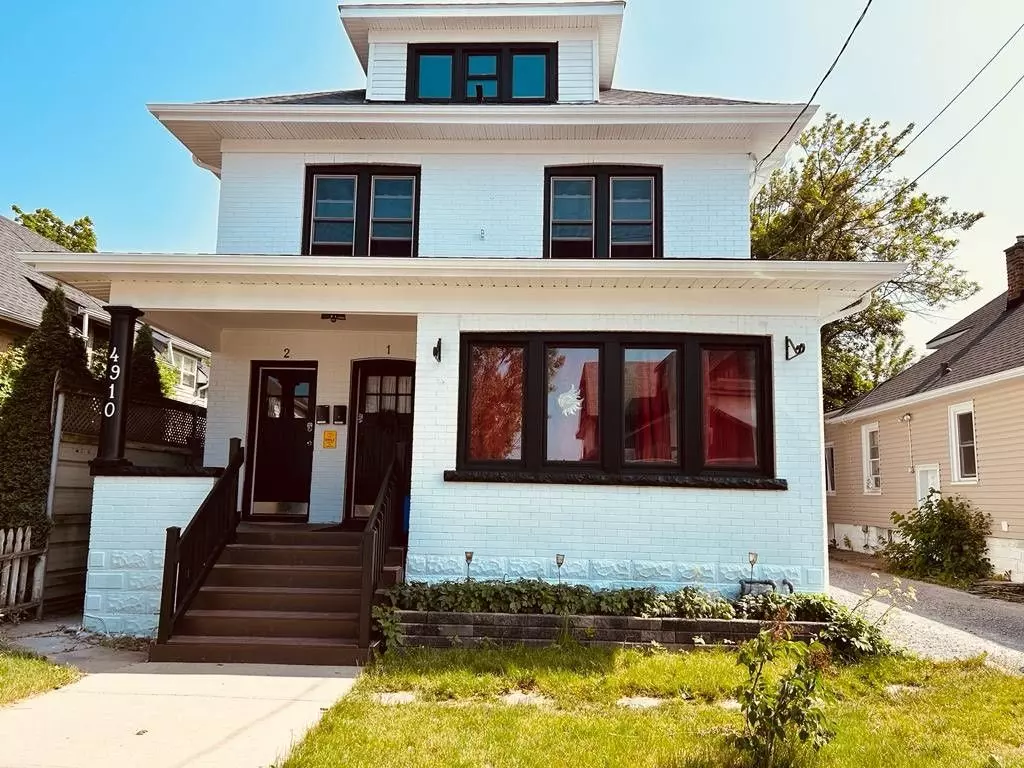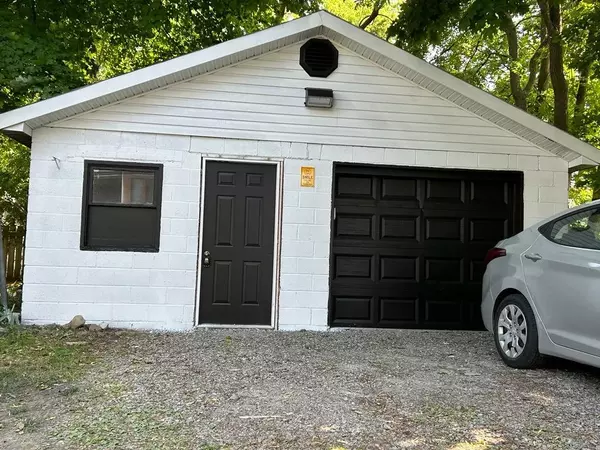
6 Beds
2 Baths
0.5 Acres Lot
6 Beds
2 Baths
0.5 Acres Lot
Key Details
Property Type Multi-Family
Sub Type Duplex
Listing Status Active
Purchase Type For Sale
Approx. Sqft 1500-2000
MLS Listing ID X9507248
Style 2 1/2 Storey
Bedrooms 6
Annual Tax Amount $2,578
Tax Year 2024
Lot Size 0.500 Acres
Property Description
Location
Province ON
County Niagara
Rooms
Family Room Yes
Basement Separate Entrance, Unfinished
Kitchen 2
Interior
Interior Features Carpet Free, Guest Accommodations
Cooling Central Air
Fireplace No
Heat Source Gas
Exterior
Exterior Feature Privacy, Year Round Living
Garage Available
Garage Spaces 5.0
Pool None
Waterfront No
View Beach, Bridge, City, Downtown, Garden, Golf Course, Lake, River, Valley, Water
Roof Type Asphalt Shingle
Topography Level
Parking Type Detached
Total Parking Spaces 6
Building
Unit Features Beach,Campground,Clear View,Golf,Hospital,Lake Access
Foundation Unknown
Others
Security Features Other

"My job is to find and attract mastery-based agents to the office, protect the culture, and make sure everyone is happy! "
7885 Tranmere Dr Unit 1, Mississauga, Ontario, L5S1V8, CAN







