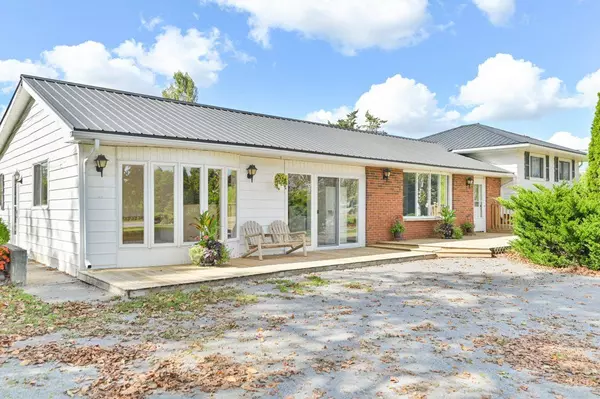
5 Beds
2 Baths
0.5 Acres Lot
5 Beds
2 Baths
0.5 Acres Lot
Key Details
Property Type Single Family Home
Sub Type Detached
Listing Status Active
Purchase Type For Sale
MLS Listing ID X9507164
Style Sidesplit 3
Bedrooms 5
Annual Tax Amount $3,527
Tax Year 2024
Lot Size 0.500 Acres
Property Description
Location
Province ON
County Hastings
Rooms
Family Room Yes
Basement Partially Finished
Kitchen 2
Interior
Interior Features In-Law Suite, Water Softener
Cooling Central Air
Fireplace No
Heat Source Propane
Exterior
Exterior Feature Year Round Living, Deck
Garage Private Double
Garage Spaces 8.0
Pool None
Waterfront No
Roof Type Metal
Parking Type Other
Total Parking Spaces 8
Building
Foundation Block

"My job is to find and attract mastery-based agents to the office, protect the culture, and make sure everyone is happy! "
7885 Tranmere Dr Unit 1, Mississauga, Ontario, L5S1V8, CAN







