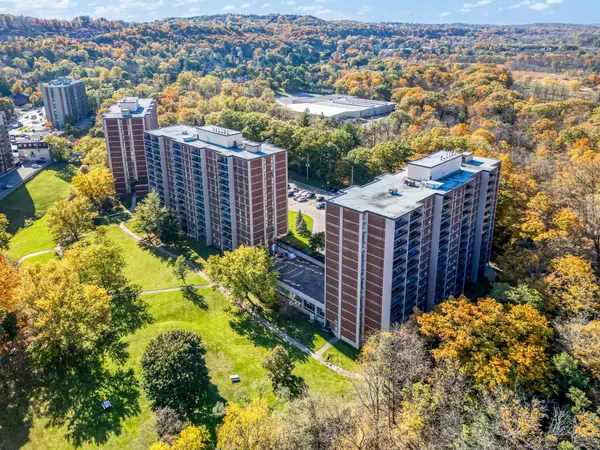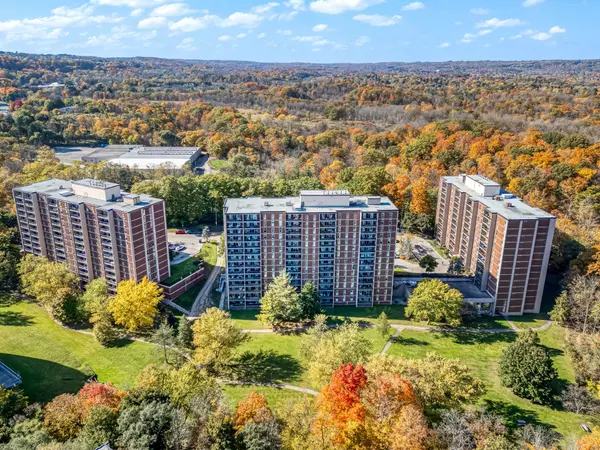
3 Beds
2 Baths
3 Beds
2 Baths
Key Details
Property Type Condo
Sub Type Condo Apartment
Listing Status Active
Purchase Type For Sale
Approx. Sqft 1000-1199
MLS Listing ID X9507045
Style Apartment
Bedrooms 3
HOA Fees $929
Annual Tax Amount $2,790
Tax Year 2024
Property Description
Location
Province ON
County Hamilton
Area Ainslie Wood
Rooms
Family Room No
Basement None
Kitchen 1
Ensuite Laundry Coin Operated, Shared
Interior
Interior Features Intercom
Laundry Location Coin Operated,Shared
Cooling Window Unit(s)
Fireplace No
Heat Source Gas
Exterior
Garage None
Waterfront No
Roof Type Flat
Parking Type Underground
Total Parking Spaces 1
Building
Story 9
Locker Exclusive
Others
Pets Description Restricted

"My job is to find and attract mastery-based agents to the office, protect the culture, and make sure everyone is happy! "
7885 Tranmere Dr Unit 1, Mississauga, Ontario, L5S1V8, CAN







