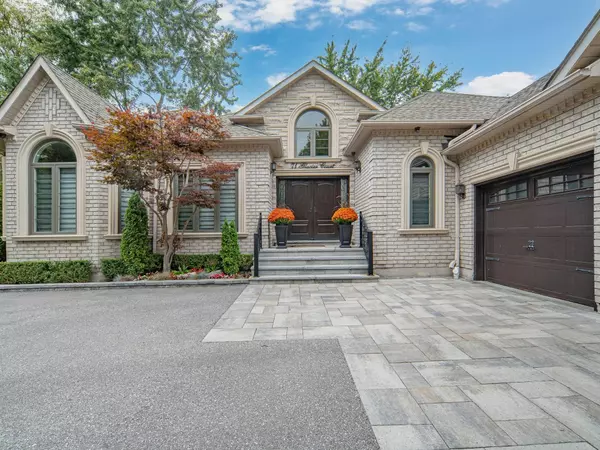
3 Beds
4 Baths
3 Beds
4 Baths
Key Details
Property Type Single Family Home
Sub Type Detached
Listing Status Active
Purchase Type For Sale
MLS Listing ID N9505595
Style Bungalow
Bedrooms 3
Annual Tax Amount $10,171
Tax Year 2024
Property Description
Location
Province ON
County York
Area Rural Vaughan
Rooms
Family Room Yes
Basement Finished, Separate Entrance
Kitchen 2
Interior
Interior Features Carpet Free
Heating Yes
Cooling Central Air
Fireplace Yes
Heat Source Gas
Exterior
Garage Private Double
Garage Spaces 7.0
Pool None
Waterfront No
Roof Type Shingles
Parking Type Attached
Total Parking Spaces 10
Building
Lot Description Irregular Lot
Foundation Concrete

"My job is to find and attract mastery-based agents to the office, protect the culture, and make sure everyone is happy! "
7885 Tranmere Dr Unit 1, Mississauga, Ontario, L5S1V8, CAN







