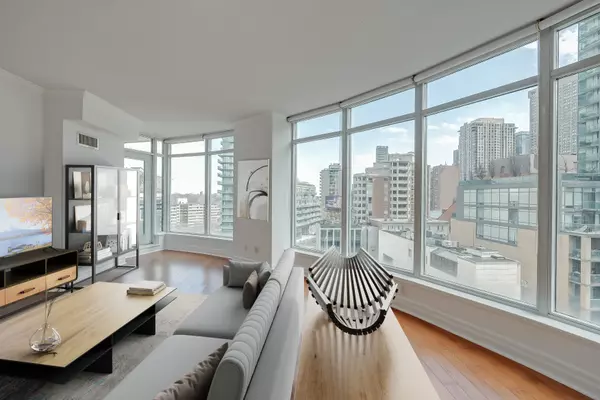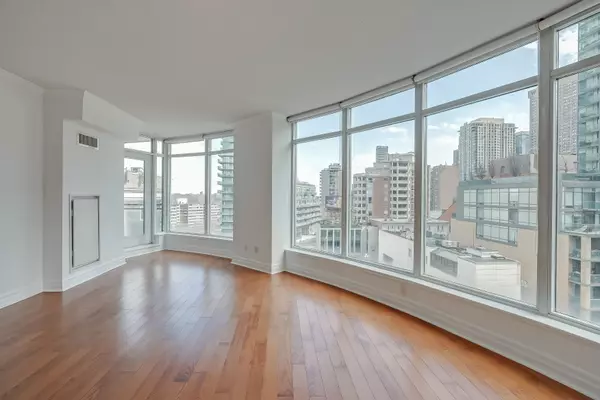
2 Beds
2 Baths
2 Beds
2 Baths
Key Details
Property Type Condo
Sub Type Condo Apartment
Listing Status Active
Purchase Type For Sale
Approx. Sqft 900-999
MLS Listing ID C9419390
Style Apartment
Bedrooms 2
HOA Fees $1,017
Annual Tax Amount $4,302
Tax Year 2024
Property Description
Location
Province ON
County Toronto
Area Annex
Rooms
Family Room No
Basement None
Kitchen 1
Ensuite Laundry In-Suite Laundry
Interior
Interior Features Primary Bedroom - Main Floor, Carpet Free, Separate Heating Controls
Laundry Location In-Suite Laundry
Heating Yes
Cooling Central Air
Fireplace No
Heat Source Gas
Exterior
Garage Underground
Garage Spaces 1.0
Waterfront No
View Clear, Panoramic
Topography Level
Parking Type Underground
Total Parking Spaces 1
Building
Story 7
Unit Features Clear View,Park
Locker Owned
Others
Security Features Alarm System
Pets Description Restricted

"My job is to find and attract mastery-based agents to the office, protect the culture, and make sure everyone is happy! "
7885 Tranmere Dr Unit 1, Mississauga, Ontario, L5S1V8, CAN







