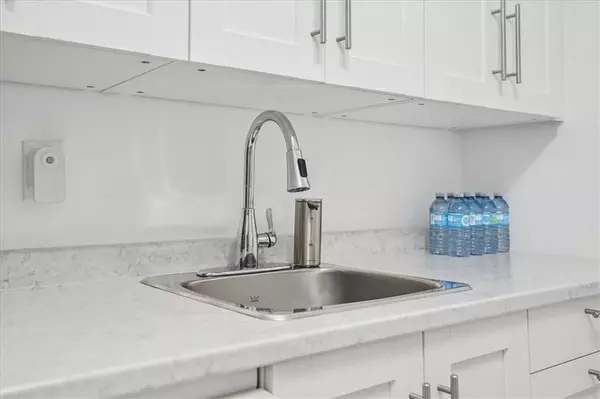
2 Beds
1 Bath
2 Beds
1 Bath
Key Details
Property Type Condo
Sub Type Condo Apartment
Listing Status Active
Purchase Type For Sale
Approx. Sqft 900-999
MLS Listing ID W9419320
Style Apartment
Bedrooms 2
HOA Fees $577
Annual Tax Amount $1,941
Tax Year 2024
Property Description
Location
Province ON
County Halton
Area Glen Abbey
Rooms
Family Room No
Basement None
Kitchen 1
Ensuite Laundry In-Suite Laundry
Interior
Interior Features Primary Bedroom - Main Floor
Laundry Location In-Suite Laundry
Cooling Wall Unit(s)
Fireplaces Type Wood
Fireplace Yes
Heat Source Electric
Exterior
Garage Surface
Garage Spaces 1.0
Waterfront No
Parking Type None
Total Parking Spaces 1
Building
Story 1
Unit Features Rec./Commun.Centre,Library,School,Park,Hospital,Public Transit
Locker Exclusive
Others
Pets Description Restricted

"My job is to find and attract mastery-based agents to the office, protect the culture, and make sure everyone is happy! "
7885 Tranmere Dr Unit 1, Mississauga, Ontario, L5S1V8, CAN







