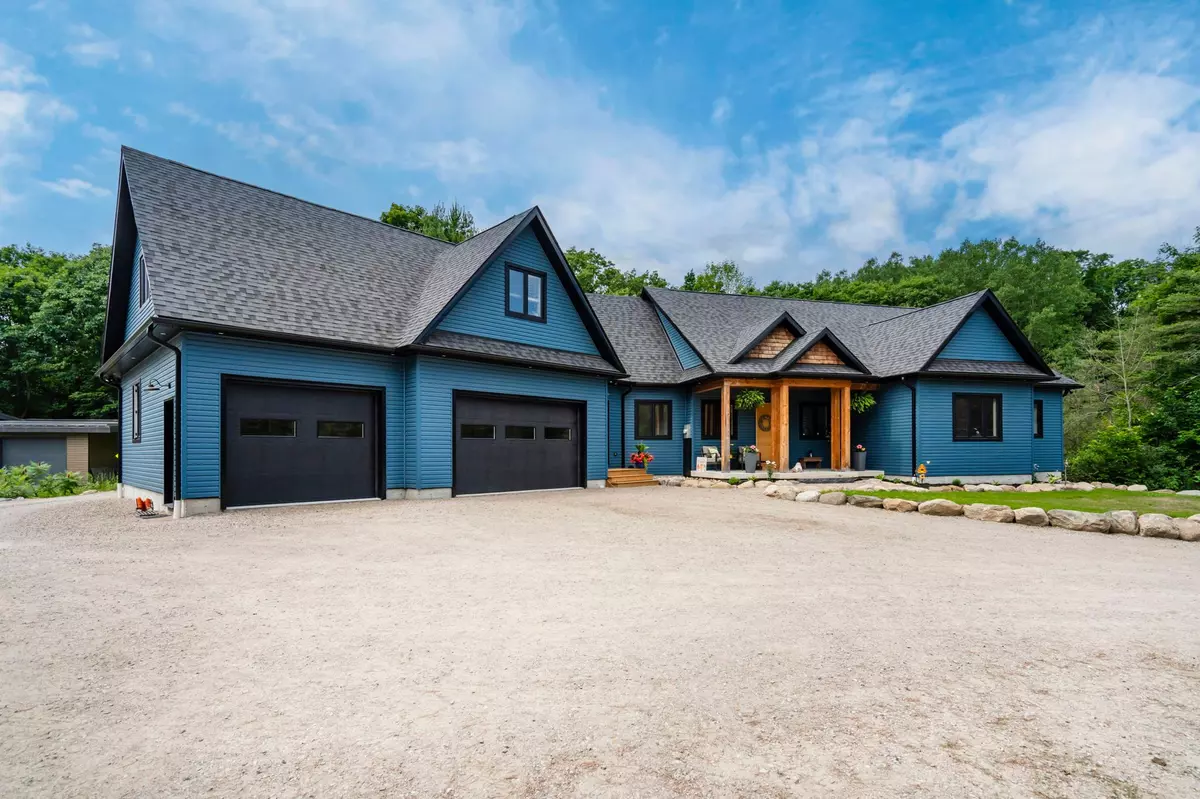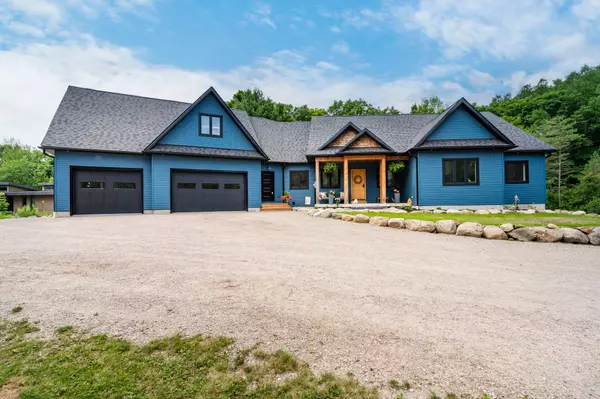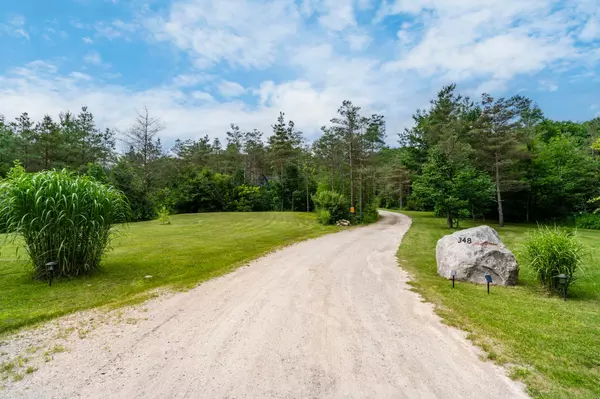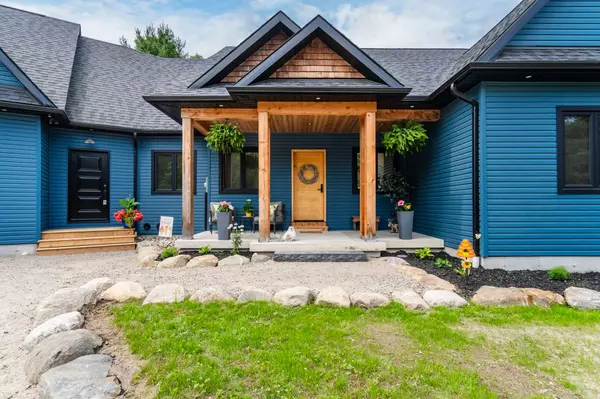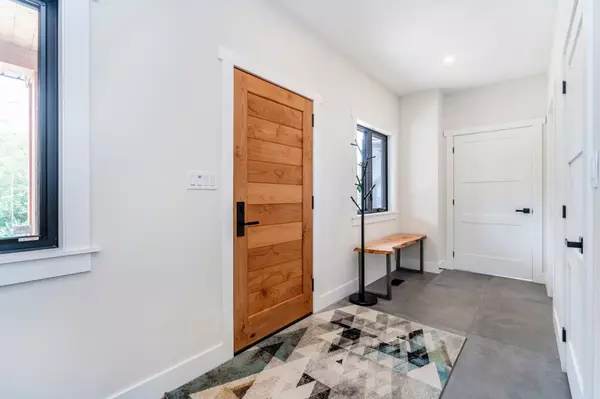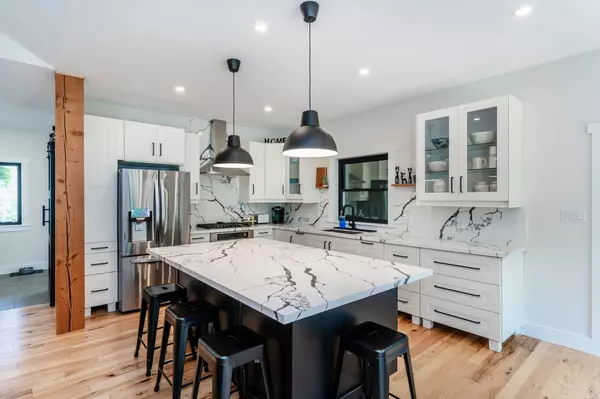4 Beds
5 Baths
0.5 Acres Lot
4 Beds
5 Baths
0.5 Acres Lot
Key Details
Property Type Single Family Home
Sub Type Detached
Listing Status Active
Purchase Type For Sale
MLS Listing ID S9418816
Style Bungalow
Bedrooms 4
Annual Tax Amount $9,905
Tax Year 2023
Lot Size 0.500 Acres
Property Description
Location
Province ON
County Simcoe
Community Midland
Area Simcoe
Region Midland
City Region Midland
Rooms
Family Room Yes
Basement Full, Partially Finished
Kitchen 3
Separate Den/Office 1
Interior
Interior Features Auto Garage Door Remote, Central Vacuum, ERV/HRV, Guest Accommodations, In-Law Capability, Sump Pump, Water Heater Owned, Water Softener
Cooling Central Air
Fireplaces Type Family Room, Wood Stove
Fireplace Yes
Heat Source Propane
Exterior
Exterior Feature Deck, Landscaped, Patio, Porch, Privacy
Parking Features Other
Garage Spaces 10.0
Pool None
Roof Type Asphalt Shingle
Lot Depth 457.0
Total Parking Spaces 13
Building
Unit Features Golf,Hospital,Library,Marina,School
Foundation Poured Concrete
Others
Security Features Monitored
"My job is to find and attract mastery-based agents to the office, protect the culture, and make sure everyone is happy! "
7885 Tranmere Dr Unit 1, Mississauga, Ontario, L5S1V8, CAN


