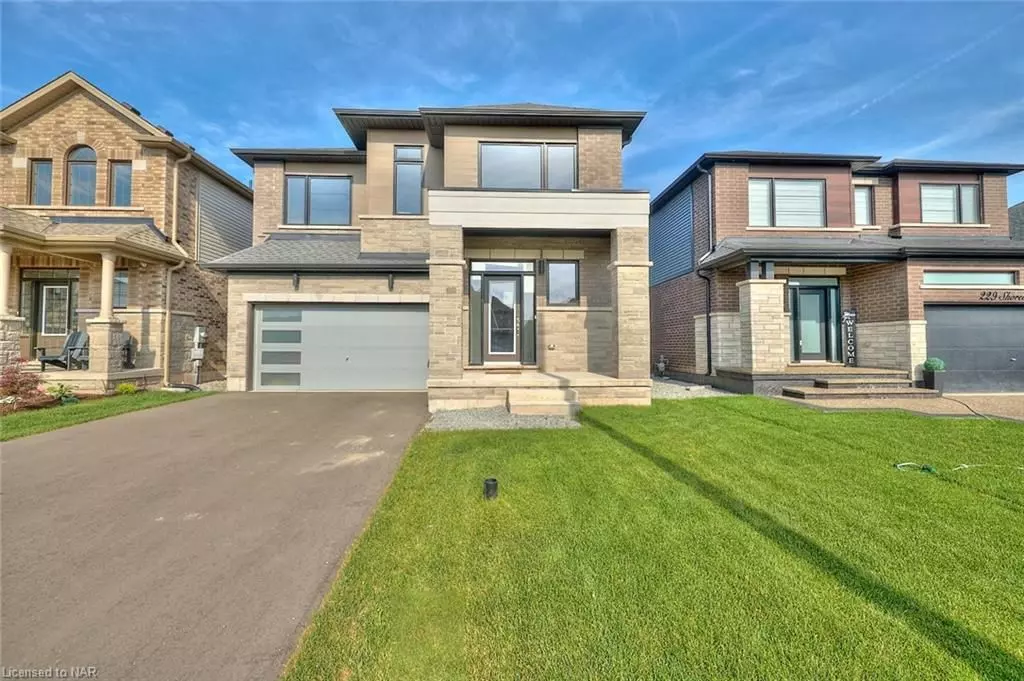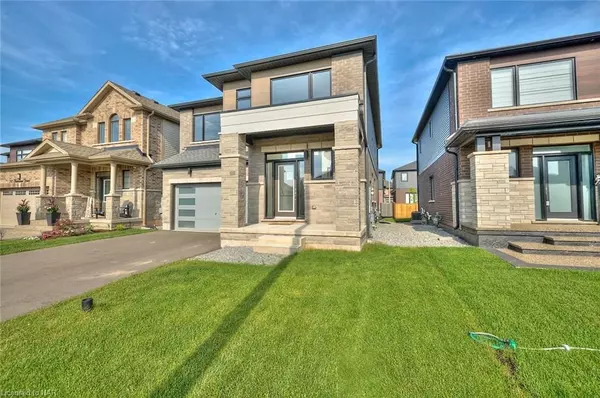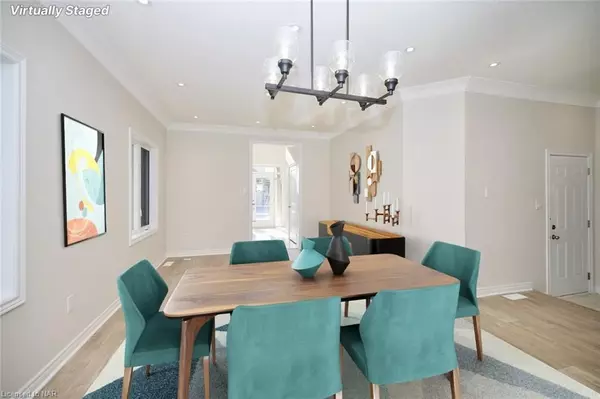
4 Beds
4 Baths
2,480 SqFt
4 Beds
4 Baths
2,480 SqFt
Key Details
Property Type Single Family Home
Sub Type Detached
Listing Status Pending
Purchase Type For Sale
Square Footage 2,480 sqft
Price per Sqft $354
MLS Listing ID X9408127
Style 2-Storey
Bedrooms 4
Annual Tax Amount $8,070
Tax Year 2024
Property Description
Location
Province ON
County Niagara
Zoning RL2-21
Rooms
Basement Unfinished, Full
Kitchen 1
Interior
Cooling Central Air
Fireplaces Number 1
Fireplaces Type Living Room, Electric
Inclusions [DISHWASHER, DRYER, RANGEHOOD, REFRIGERATOR, STOVE, WASHER]
Laundry Ensuite
Exterior
Garage Private Double, Other
Garage Spaces 6.0
Pool None
Roof Type Asphalt Shingle
Parking Type Attached
Total Parking Spaces 6
Building
Foundation Poured Concrete
Others
Senior Community Yes

"My job is to find and attract mastery-based agents to the office, protect the culture, and make sure everyone is happy! "
7885 Tranmere Dr Unit 1, Mississauga, Ontario, L5S1V8, CAN







