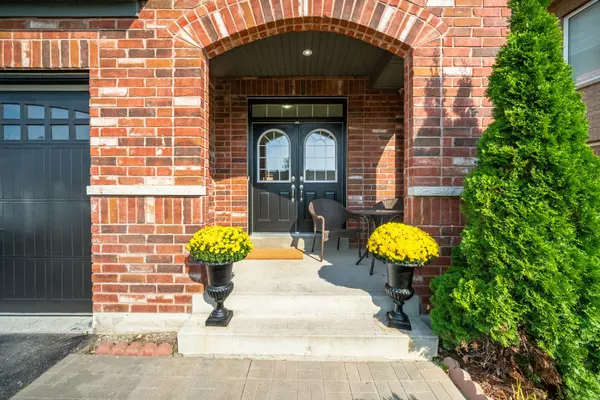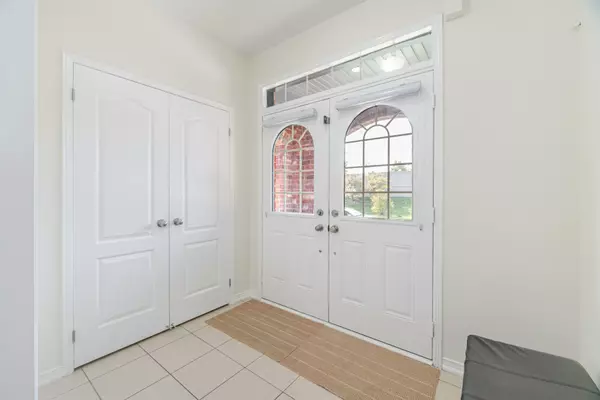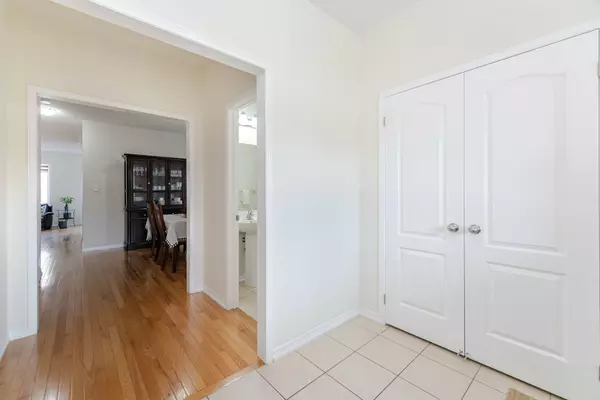
4 Beds
4 Baths
4 Beds
4 Baths
Key Details
Property Type Townhouse
Sub Type Att/Row/Townhouse
Listing Status Active
Purchase Type For Sale
Approx. Sqft 2000-2500
MLS Listing ID W9417818
Style 2-Storey
Bedrooms 4
Annual Tax Amount $5,323
Tax Year 2024
Property Description
Location
Province ON
County Peel
Area Sandringham-Wellington
Rooms
Family Room Yes
Basement Finished, Full
Kitchen 1
Separate Den/Office 1
Interior
Interior Features Storage, Auto Garage Door Remote, Carpet Free, Water Heater
Cooling Central Air
Fireplace No
Heat Source Gas
Exterior
Exterior Feature Deck, Porch
Garage Private
Garage Spaces 1.0
Pool None
Waterfront No
Roof Type Asphalt Shingle
Parking Type Attached
Total Parking Spaces 2
Building
Foundation Concrete

"My job is to find and attract mastery-based agents to the office, protect the culture, and make sure everyone is happy! "
7885 Tranmere Dr Unit 1, Mississauga, Ontario, L5S1V8, CAN







