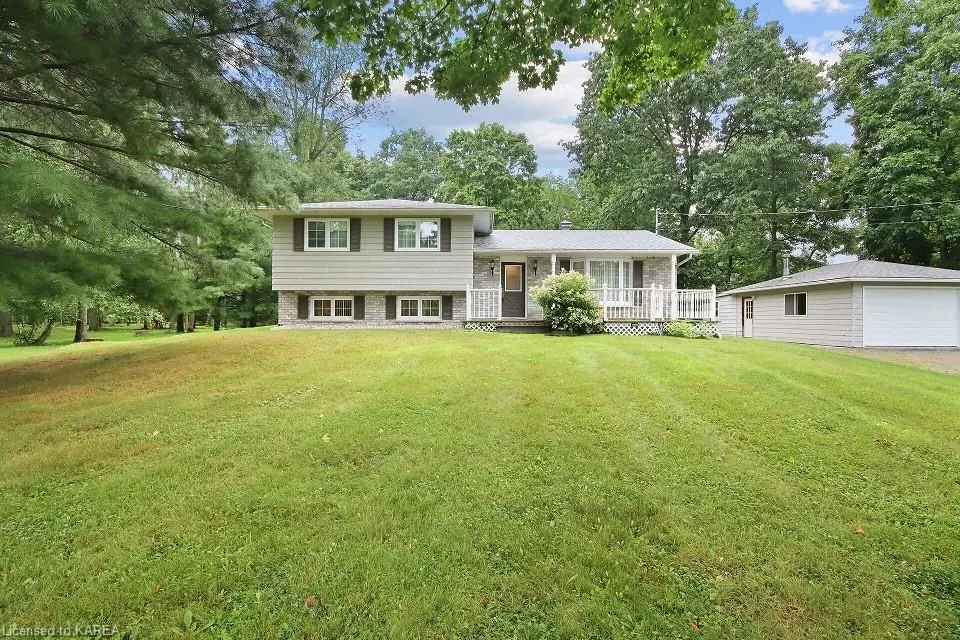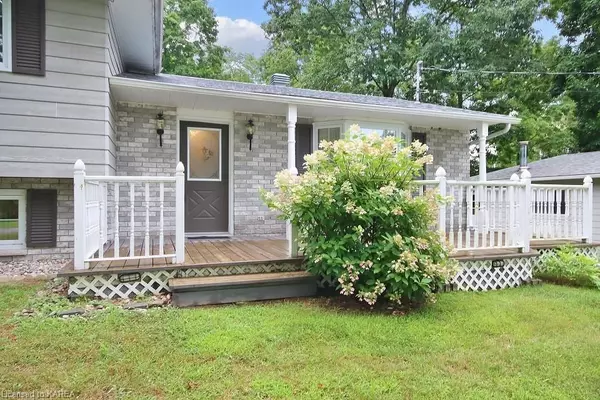
2 Beds
2 Baths
1,185 SqFt
2 Beds
2 Baths
1,185 SqFt
Key Details
Property Type Single Family Home
Sub Type Detached
Listing Status Pending
Purchase Type For Sale
Square Footage 1,185 sqft
Price per Sqft $400
MLS Listing ID X9405376
Style Other
Bedrooms 2
Annual Tax Amount $2,147
Tax Year 2024
Lot Size 0.500 Acres
Property Description
Location
Province ON
County Leeds & Grenville
Zoning RG
Rooms
Basement Finished, Full
Kitchen 1
Interior
Interior Features Water Treatment
Cooling Other
Fireplaces Number 1
Fireplaces Type Propane
Inclusions [DISHWASHER, DRYER, FREEZER, WATERTANK, MICROWAVE, RANGEHOOD, REFRIGERATOR, SMOKEDETECTOR, STOVE, WASHER, WINDCOVR]
Laundry In Basement
Exterior
Exterior Feature Deck
Garage Private Double
Garage Spaces 5.0
Pool None
Roof Type Asphalt Shingle
Parking Type Detached
Total Parking Spaces 5
Building
Foundation Wood
Others
Senior Community Yes

"My job is to find and attract mastery-based agents to the office, protect the culture, and make sure everyone is happy! "
7885 Tranmere Dr Unit 1, Mississauga, Ontario, L5S1V8, CAN







