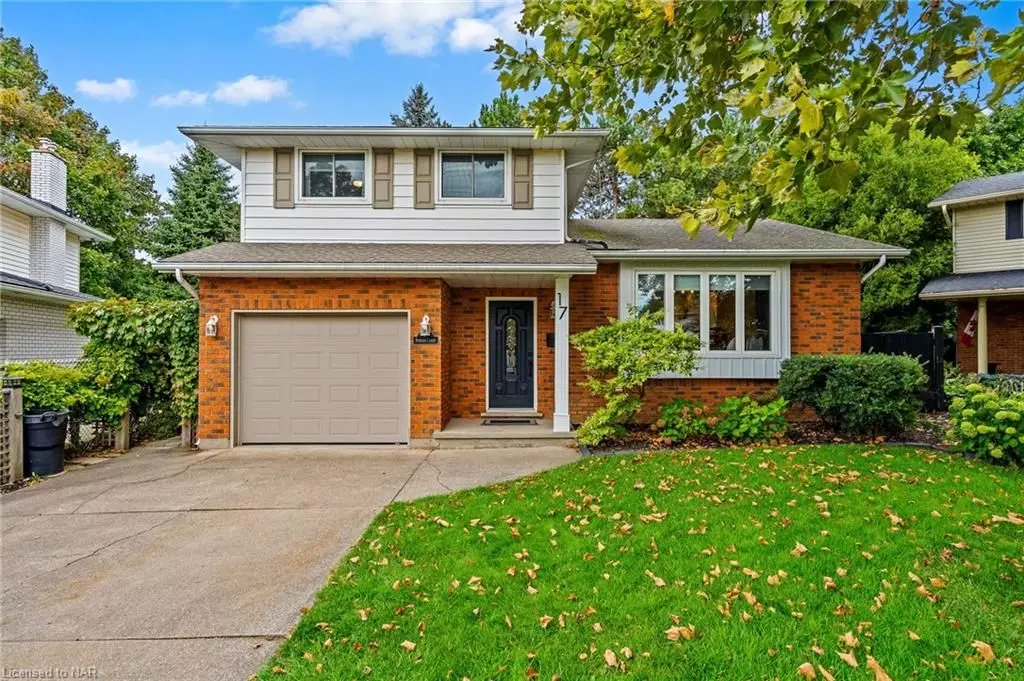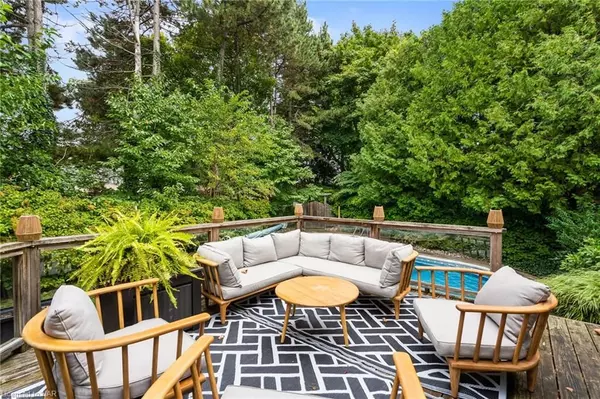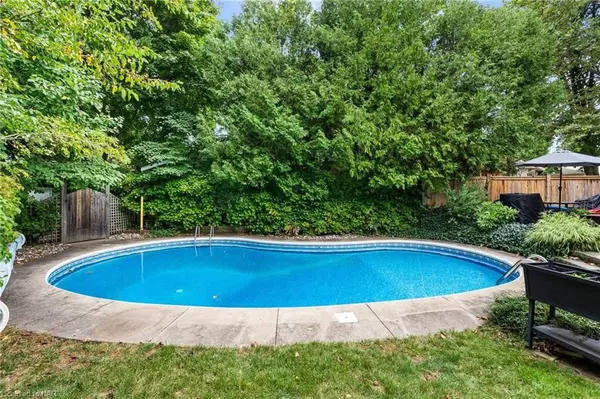
3 Beds
3 Baths
1,600 SqFt
3 Beds
3 Baths
1,600 SqFt
Key Details
Property Type Single Family Home
Sub Type Detached
Listing Status Pending
Purchase Type For Sale
Square Footage 1,600 sqft
Price per Sqft $562
MLS Listing ID X9409390
Style Multi-Level
Bedrooms 3
Annual Tax Amount $4,572
Tax Year 2019
Property Description
Step outside through the sliding patio doors to discover a two-tiered wooden deck overlooking a spacious backyard oasis, featuring an inground pool and two handy tool sheds. Plus, there's a concrete pad with a hookup ready for your future hot tub!
Head upstairs to find three generous bedrooms and a luxurious 5-piece bathroom, perfect for family living. The lower level, beautifully renovated in 2019, offers a versatile recreation room, a 4-piece bathroom, and a practical fruit cellar/storage room. You'll also find additional storage and laundry space, perfect for keeping everything organized.
Don’t forget the single attached garage with an interior entrance and a double concrete driveway for ample parking!
Located within walking distance of several schools, shopping, parks, and the stunning shores of Lake Ontario and Port Dalhousie, this home truly has it all. Don’t miss your chance to make it yours—schedule a viewing today! NEW AC installed August 2024.
Location
Province ON
County Niagara
Zoning R1
Rooms
Basement Partially Finished, Full
Kitchen 1
Interior
Cooling Central Air
Fireplaces Number 1
Inclusions [DISHWASHER, DRYER, GDO, POOLEQUIP, REFRIGERATOR, STOVE]
Exterior
Garage Private Double, Other, Inside Entry
Garage Spaces 3.0
Pool Inground
Roof Type Asphalt Shingle
Parking Type Attached
Total Parking Spaces 3
Building
Foundation Poured Concrete
Others
Senior Community Yes

"My job is to find and attract mastery-based agents to the office, protect the culture, and make sure everyone is happy! "
7885 Tranmere Dr Unit 1, Mississauga, Ontario, L5S1V8, CAN







