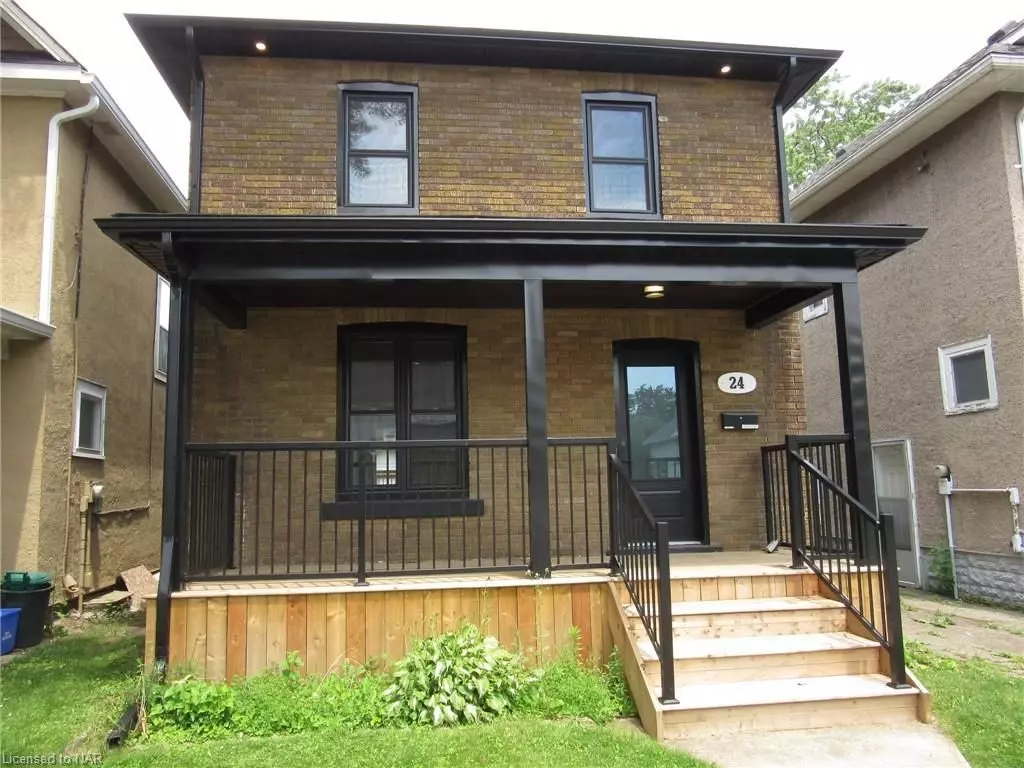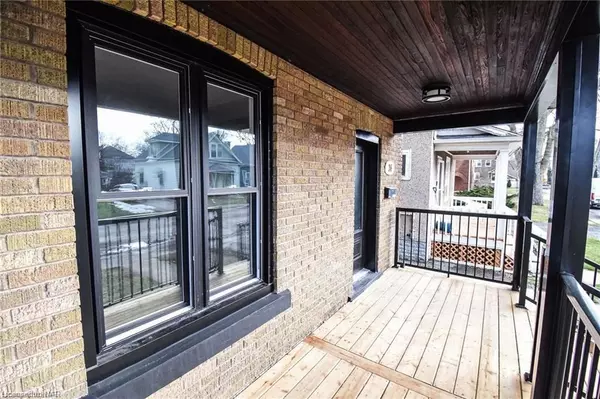
3 Beds
2 Baths
1,741 SqFt
3 Beds
2 Baths
1,741 SqFt
Key Details
Property Type Single Family Home
Sub Type Detached
Listing Status Active
Purchase Type For Sale
Square Footage 1,741 sqft
Price per Sqft $315
MLS Listing ID X9412791
Style 2-Storey
Bedrooms 3
Annual Tax Amount $2,179
Tax Year 2024
Property Description
renovated is a MUST SEE! Located steps from Chippawa Park and the Welland Canal. You will fall in love the
minute you walk through the door. This 3 bedroom, 2 bath beauty is loaded with appeal and original character
inside and out. The inviting main level offers a full open concept living room & a new gourmet kitchen with
granite counter tops, beautiful eat up island with plenty of storage. Full glass man door off the kitchen leads
you to a new spacious deck great for entertaining. Upstairs has a large primary bedroom with plenty of
storage, 2 more bedrooms & a totally remodeled 4pc bathroom. Side separate entrance makes the unfinished
basement perfectly set up for a potential cozy in law suite or separate unit. Updates include: Roof, windows,
furnace, electrical, soffit, fascia and eaves and so much more. Just minutes to all amenities, shopping & Hwy
406. Walking distance to both public, catholic, Notre Dame & Centennial High Schools. Also the Welland Canal
& Canal Trails perfect for all your outdoor activities such as walking, biking, kayaking, and fishing.
Location
Province ON
County Niagara
Zoning RL2
Rooms
Basement Separate Entrance, Unfinished
Kitchen 1
Interior
Interior Features Water Heater Owned
Cooling None
Inclusions Smoke Detector, Hot Water Tank Owned
Laundry In Basement
Exterior
Exterior Feature Deck, Porch
Garage Private, Mutual
Garage Spaces 2.0
Pool None
Community Features Public Transit, Park
View Clear
Roof Type Asphalt Shingle
Parking Type Unknown
Total Parking Spaces 2
Building
Foundation Concrete Block
Others
Senior Community No
Security Features Smoke Detector

"My job is to find and attract mastery-based agents to the office, protect the culture, and make sure everyone is happy! "
7885 Tranmere Dr Unit 1, Mississauga, Ontario, L5S1V8, CAN







