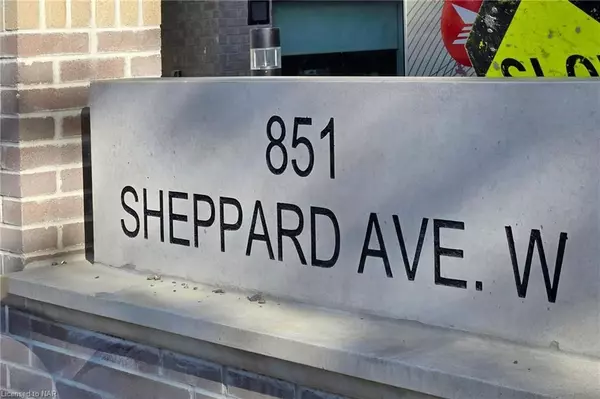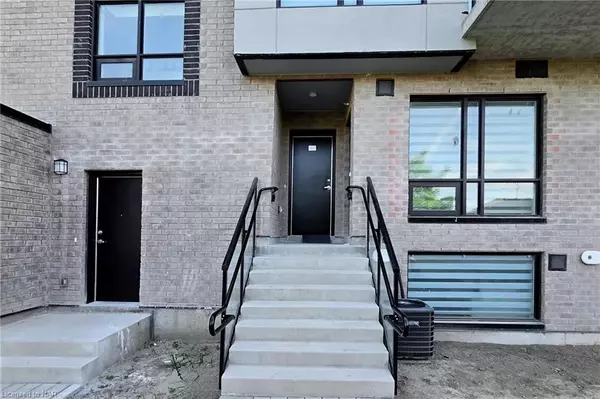
2 Beds
3 Baths
1,000 SqFt
2 Beds
3 Baths
1,000 SqFt
Key Details
Property Type Condo
Sub Type Condo Townhouse
Listing Status Active
Purchase Type For Sale
Approx. Sqft 600-699
Square Footage 1,000 sqft
Price per Sqft $888
MLS Listing ID C9413742
Style Stacked Townhouse
Bedrooms 2
HOA Fees $267
Annual Tax Amount $6,131
Tax Year 2024
Property Description
Location
Province ON
County Toronto
Zoning R2
Rooms
Basement Finished, Full
Kitchen 1
Separate Den/Office 1
Interior
Interior Features None
Cooling Central Air
Inclusions S/S Fridge, S/S range oven, dishwasher, microwave/exhaust, stacked front load washer/dryer, individual suite hydro, water and gas meters. New remote controlled window coverings., Microwave, RangeHood, Refrigerator, Stove, Window Coverings
Exterior
Garage Unknown
Garage Spaces 1.0
Pool None
Community Features Subways, Public Transit
Amenities Available Visitor Parking
Roof Type Flat
Parking Type Underground
Total Parking Spaces 1
Building
Foundation Poured Concrete
Locker Owned
Others
Senior Community Yes
Pets Description Restricted

"My job is to find and attract mastery-based agents to the office, protect the culture, and make sure everyone is happy! "
7885 Tranmere Dr Unit 1, Mississauga, Ontario, L5S1V8, CAN







