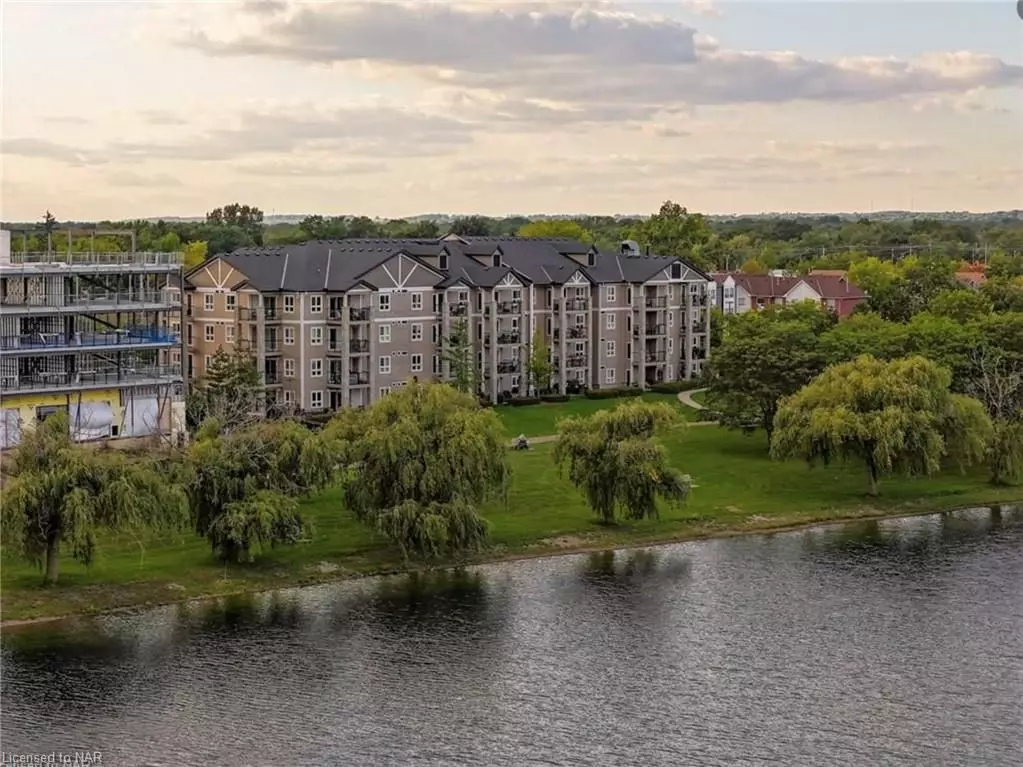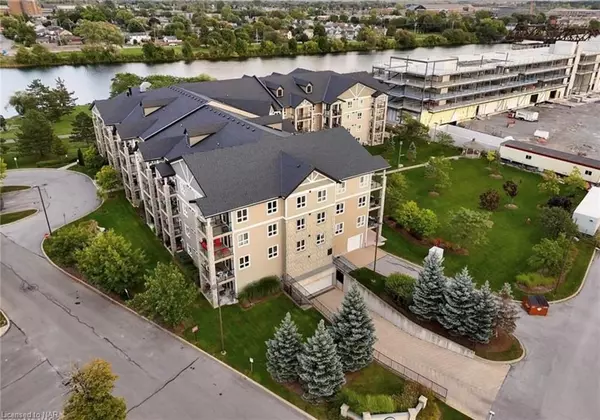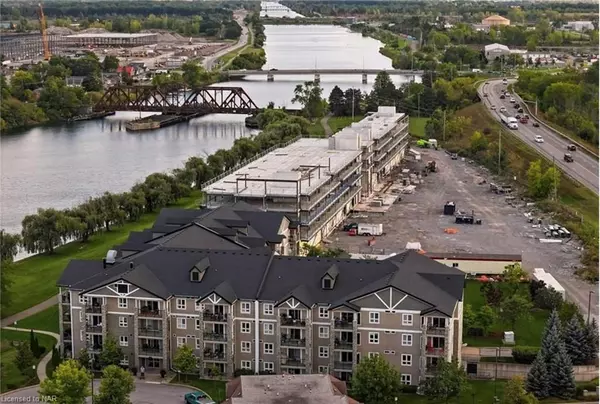
2 Beds
1 Bath
860 SqFt
2 Beds
1 Bath
860 SqFt
Key Details
Property Type Condo
Sub Type Condo Apartment
Listing Status Active
Purchase Type For Sale
Approx. Sqft 800-899
Square Footage 860 sqft
Price per Sqft $568
MLS Listing ID X9413419
Style Other
Bedrooms 2
HOA Fees $449
Annual Tax Amount $3,175
Tax Year 2024
Property Description
Location
Province ON
County Niagara
Zoning Res
Rooms
Basement None
Kitchen 1
Interior
Interior Features Unknown
Cooling Central Air
Inclusions Built-in Microwave, Dishwasher, Dryer, Negotiable, Refrigerator, Washer
Laundry Ensuite
Exterior
Garage Other
Garage Spaces 1.0
Pool None
Amenities Available Gym, Party Room/Meeting Room, Visitor Parking
Roof Type Asphalt Shingle
Parking Type Underground
Total Parking Spaces 1
Building
Foundation Poured Concrete
Locker None
Others
Senior Community Yes
Pets Description Restricted

"My job is to find and attract mastery-based agents to the office, protect the culture, and make sure everyone is happy! "
7885 Tranmere Dr Unit 1, Mississauga, Ontario, L5S1V8, CAN







