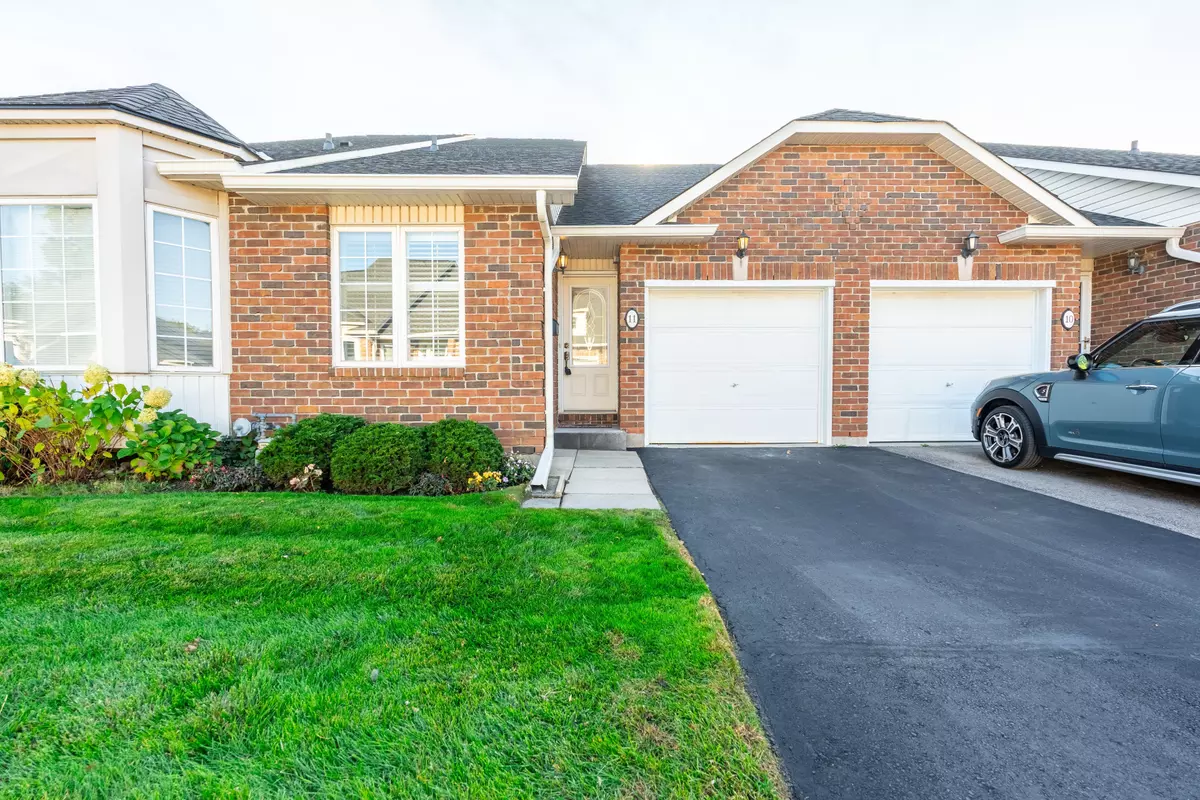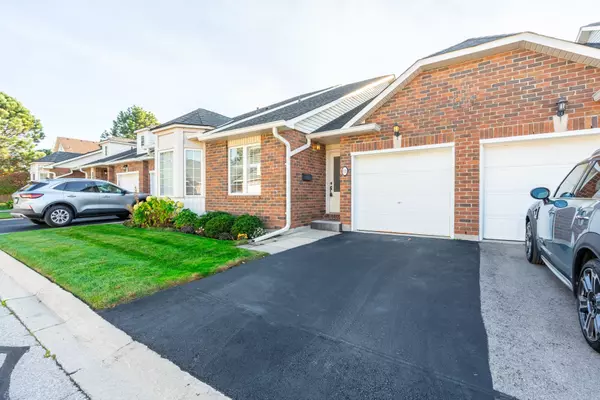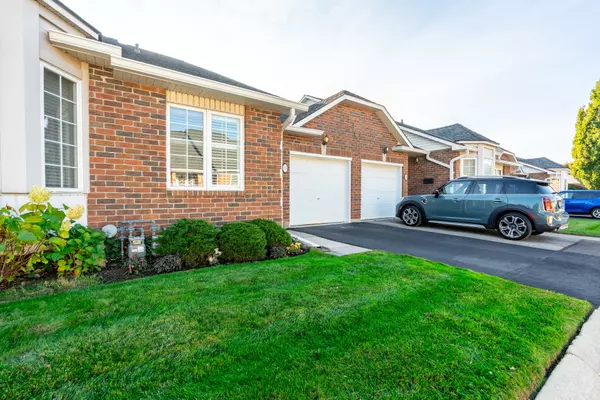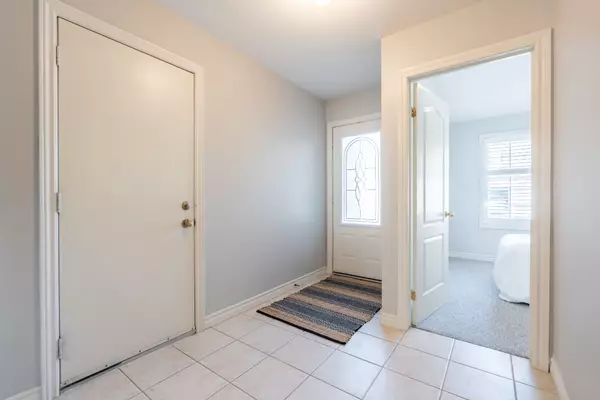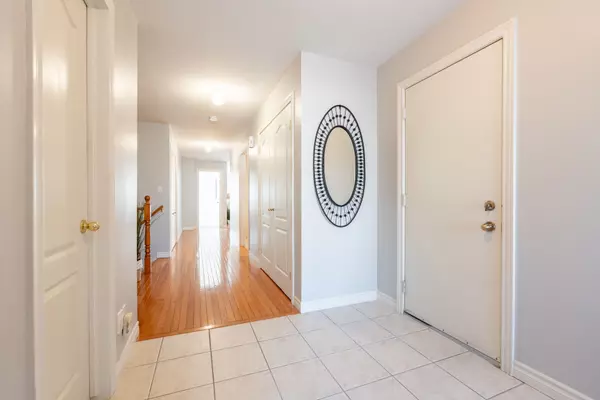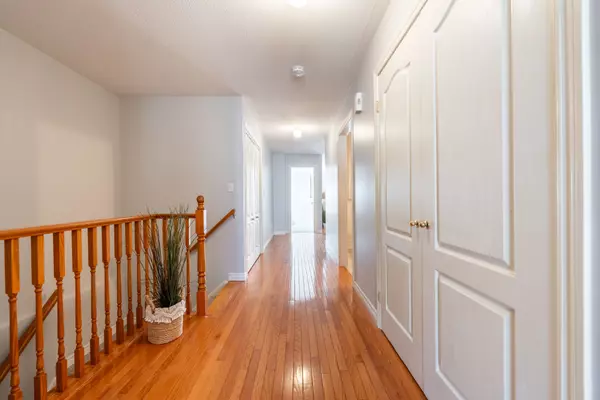
2 Beds
2 Baths
2 Beds
2 Baths
Key Details
Property Type Condo
Sub Type Condo Townhouse
Listing Status Active
Purchase Type For Sale
Approx. Sqft 1200-1399
MLS Listing ID X9417439
Style Bungalow
Bedrooms 2
HOA Fees $436
Annual Tax Amount $4,073
Tax Year 2024
Property Description
Location
Province ON
County Hamilton
Area Waterdown
Rooms
Family Room No
Basement Full, Partially Finished
Kitchen 1
Ensuite Laundry In-Suite Laundry
Interior
Interior Features None
Laundry Location In-Suite Laundry
Cooling Central Air
Fireplace Yes
Heat Source Gas
Exterior
Garage Private
Garage Spaces 1.0
Waterfront No
Parking Type Attached
Total Parking Spaces 2
Building
Story 1
Locker None
Others
Pets Description Restricted

"My job is to find and attract mastery-based agents to the office, protect the culture, and make sure everyone is happy! "
7885 Tranmere Dr Unit 1, Mississauga, Ontario, L5S1V8, CAN


