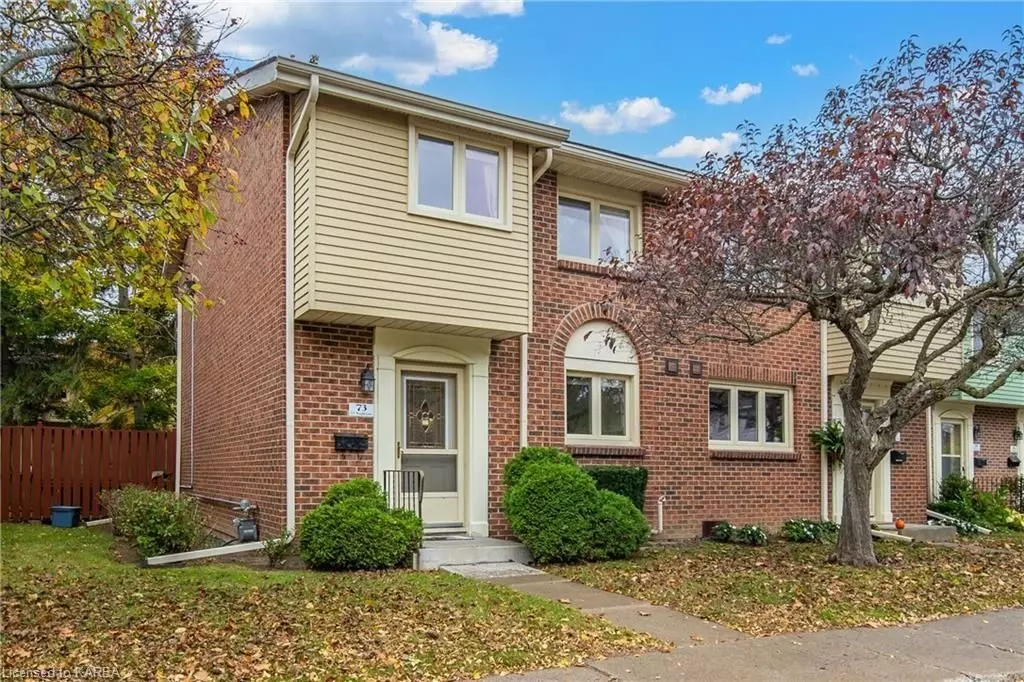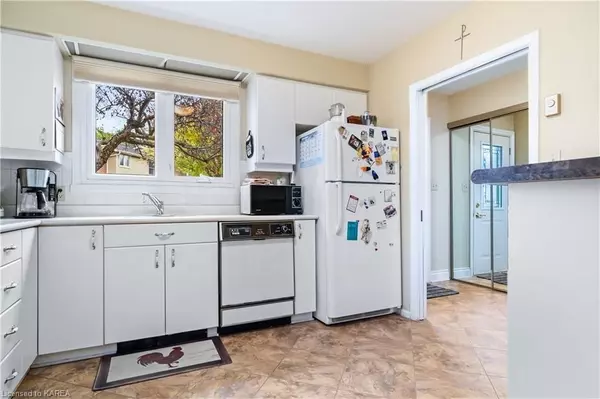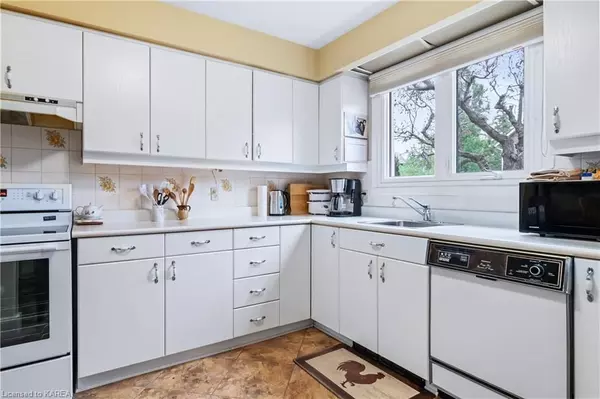
3 Beds
2 Baths
1,279 SqFt
3 Beds
2 Baths
1,279 SqFt
Key Details
Property Type Condo
Sub Type Condo Townhouse
Listing Status Active
Purchase Type For Sale
Approx. Sqft 1200-1399
Square Footage 1,279 sqft
Price per Sqft $324
MLS Listing ID X9411023
Style 2-Storey
Bedrooms 3
HOA Fees $426
Annual Tax Amount $3,540
Tax Year 2024
Property Description
Location
Province ON
County Frontenac
Zoning URM4
Rooms
Basement Partially Finished, Full
Kitchen 1
Interior
Interior Features None
Cooling Other
Inclusions Dishwasher, Dryer, Refrigerator, Stove, Washer
Laundry In Basement
Exterior
Garage Unknown
Garage Spaces 1.0
Pool Inground
Amenities Available Outdoor Pool
Roof Type Asphalt Shingle
Parking Type Outside/Surface
Total Parking Spaces 1
Building
Foundation Block
Locker None
Others
Senior Community No
Pets Description Restricted

"My job is to find and attract mastery-based agents to the office, protect the culture, and make sure everyone is happy! "
7885 Tranmere Dr Unit 1, Mississauga, Ontario, L5S1V8, CAN







