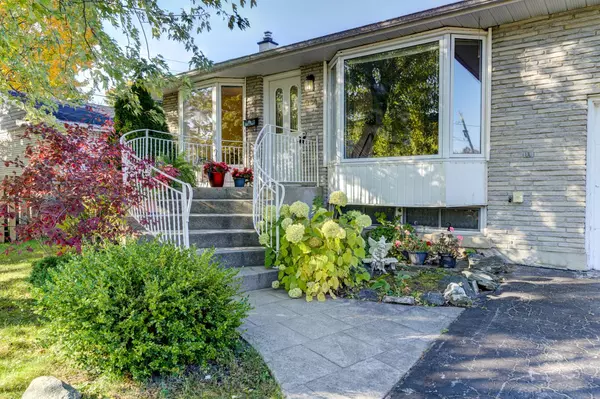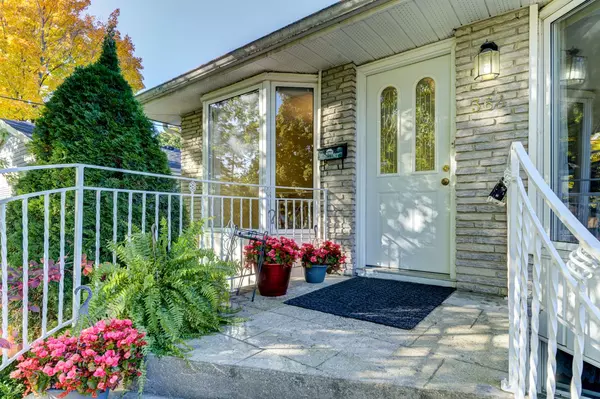3 Beds
2 Baths
3 Beds
2 Baths
Key Details
Property Type Single Family Home
Sub Type Detached
Listing Status Active
Purchase Type For Sale
Approx. Sqft 1500-2000
MLS Listing ID S9416930
Style Bungalow-Raised
Bedrooms 3
Annual Tax Amount $3,390
Tax Year 2023
Property Description
Location
Province ON
County Simcoe
Community Collingwood
Area Simcoe
Zoning R2
Region Collingwood
City Region Collingwood
Rooms
Family Room Yes
Basement Partially Finished, Separate Entrance
Kitchen 1
Separate Den/Office 1
Interior
Interior Features Auto Garage Door Remote, In-Law Capability, Other
Cooling Central Air
Inclusions Refrigerator, Stove, Dishwasher, Washer Dryer, Bar Stools.
Exterior
Parking Features Private Double
Garage Spaces 3.0
Pool None
Roof Type Asphalt Shingle
Lot Frontage 57.0
Lot Depth 105.29
Total Parking Spaces 3
Building
Foundation Concrete Block
"My job is to find and attract mastery-based agents to the office, protect the culture, and make sure everyone is happy! "
7885 Tranmere Dr Unit 1, Mississauga, Ontario, L5S1V8, CAN







