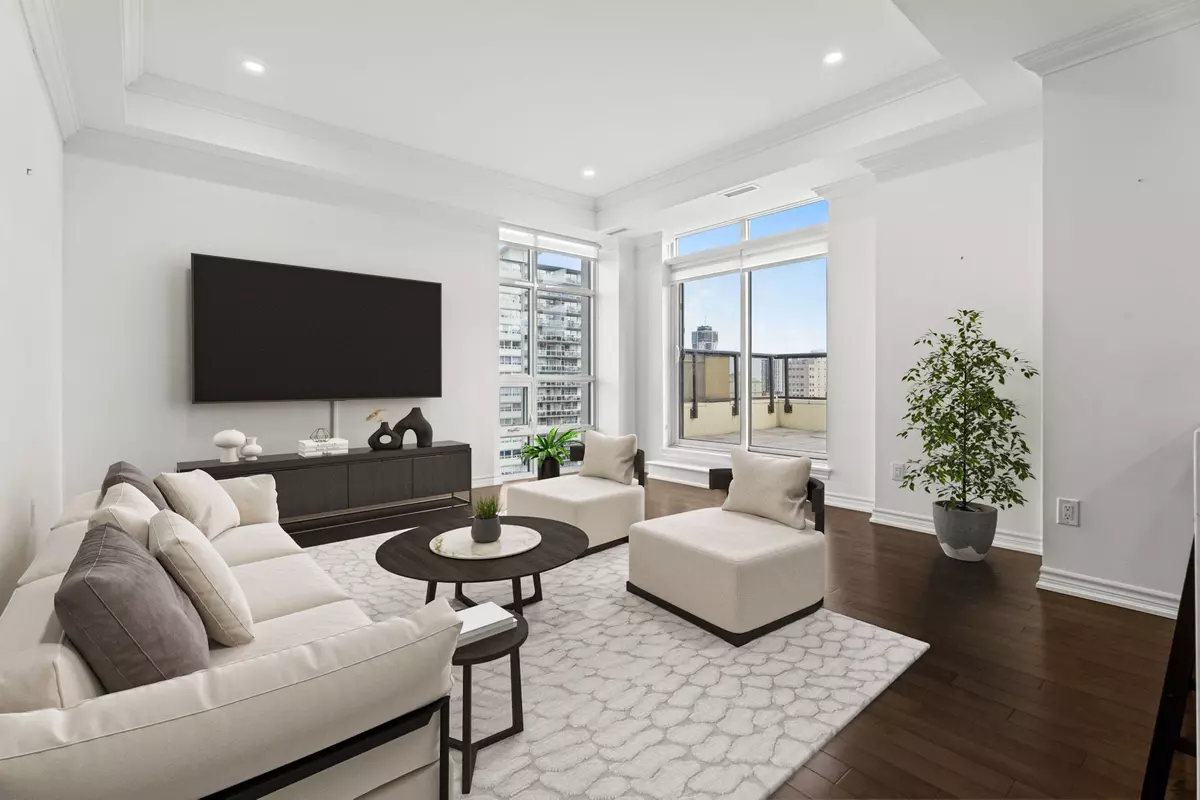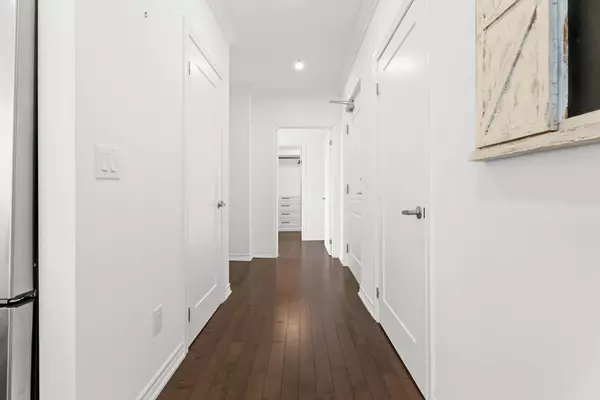
1 Bed
1 Bath
1 Bed
1 Bath
Key Details
Property Type Condo
Sub Type Common Element Condo
Listing Status Active
Purchase Type For Sale
Approx. Sqft 800-899
MLS Listing ID X9416328
Style Apartment
Bedrooms 1
HOA Fees $762
Annual Tax Amount $1,314
Tax Year 2024
Property Description
Location
Province ON
County Hamilton
Area Durand
Rooms
Family Room No
Basement None
Kitchen 1
Ensuite Laundry Ensuite
Interior
Interior Features Other
Laundry Location Ensuite
Cooling Central Air
Fireplace No
Heat Source Gas
Exterior
Garage Underground
Garage Spaces 2.0
Waterfront No
Parking Type None
Total Parking Spaces 2
Building
Story 11
Unit Features Golf,Greenbelt/Conservation,Hospital,Lake Access,Library,Park
Locker Exclusive
Others
Pets Description Restricted

"My job is to find and attract mastery-based agents to the office, protect the culture, and make sure everyone is happy! "
7885 Tranmere Dr Unit 1, Mississauga, Ontario, L5S1V8, CAN







