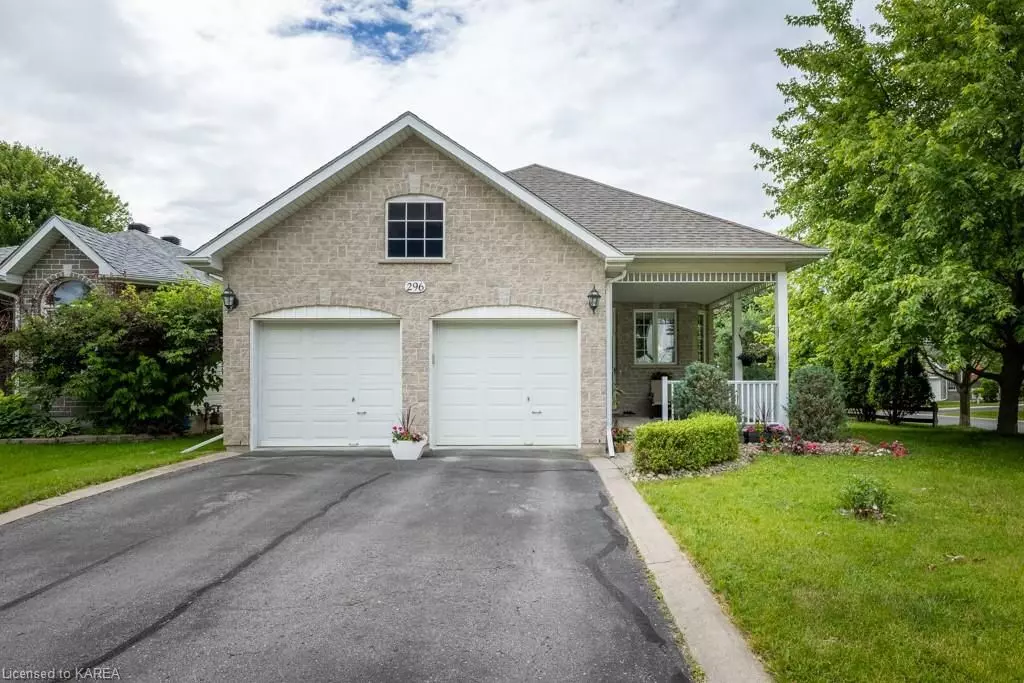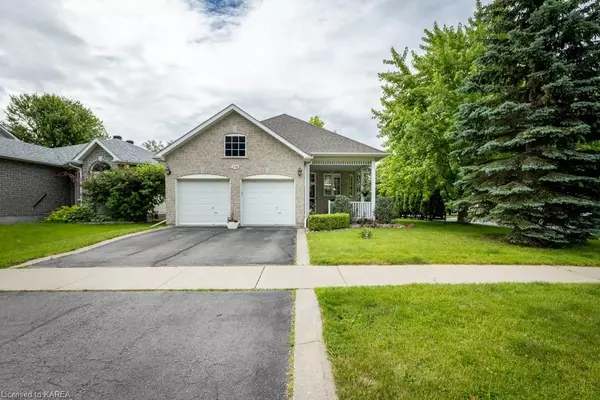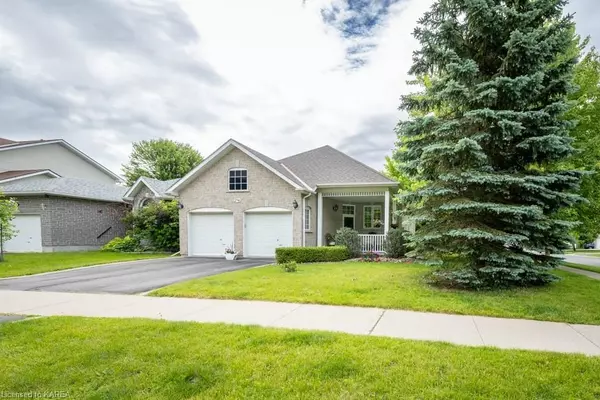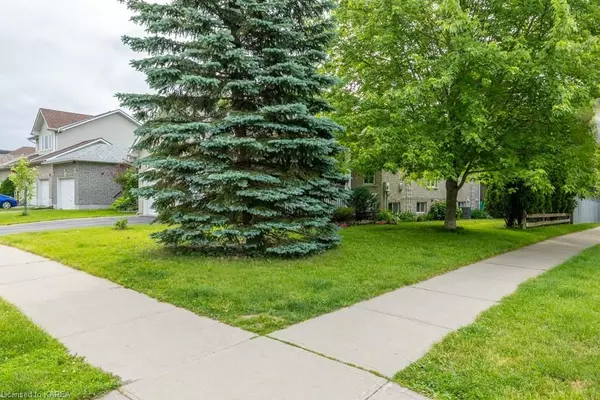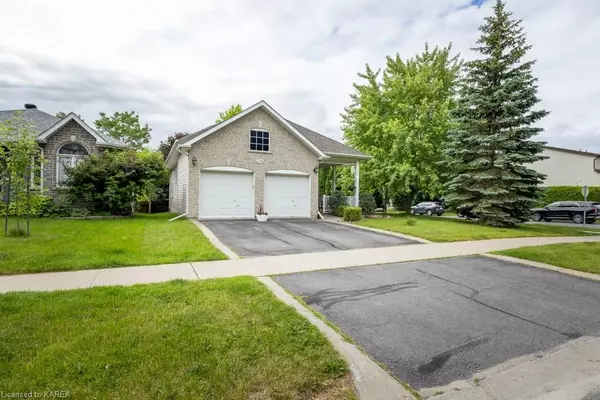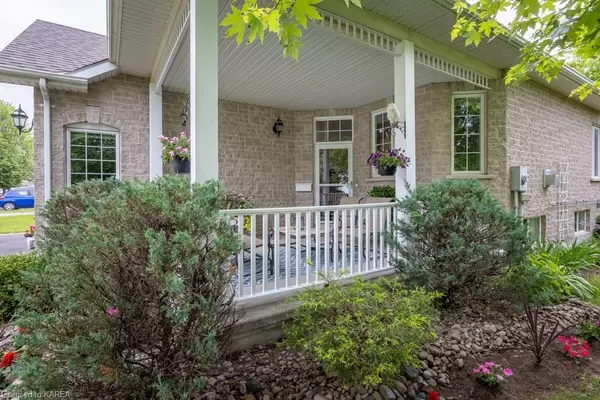
GET MORE INFORMATION
$ 710,000
$ 719,000 1.3%
4 Beds
3 Baths
1,350 SqFt
$ 710,000
$ 719,000 1.3%
4 Beds
3 Baths
1,350 SqFt
Key Details
Sold Price $710,000
Property Type Single Family Home
Sub Type Detached
Listing Status Sold
Purchase Type For Sale
Square Footage 1,350 sqft
Price per Sqft $525
MLS Listing ID X9404473
Sold Date 11/14/24
Style Bungalow
Bedrooms 4
Annual Tax Amount $4,445
Tax Year 2023
Property Description
Location
Province ON
County Frontenac
Community East Gardiners Rd
Area Frontenac
Zoning R2 - 25
Region East Gardiners Rd
City Region East Gardiners Rd
Rooms
Basement Partially Finished, Full
Kitchen 1
Separate Den/Office 1
Interior
Interior Features Sump Pump, Central Vacuum
Cooling Central Air
Fireplaces Number 1
Exterior
Exterior Feature Deck
Parking Features Private Double, Other, Inside Entry
Garage Spaces 4.0
Pool None
Roof Type Asphalt Shingle
Total Parking Spaces 4
Building
Foundation Poured Concrete
New Construction false
Others
Senior Community Yes

"My job is to find and attract mastery-based agents to the office, protect the culture, and make sure everyone is happy! "
7885 Tranmere Dr Unit 1, Mississauga, Ontario, L5S1V8, CAN


