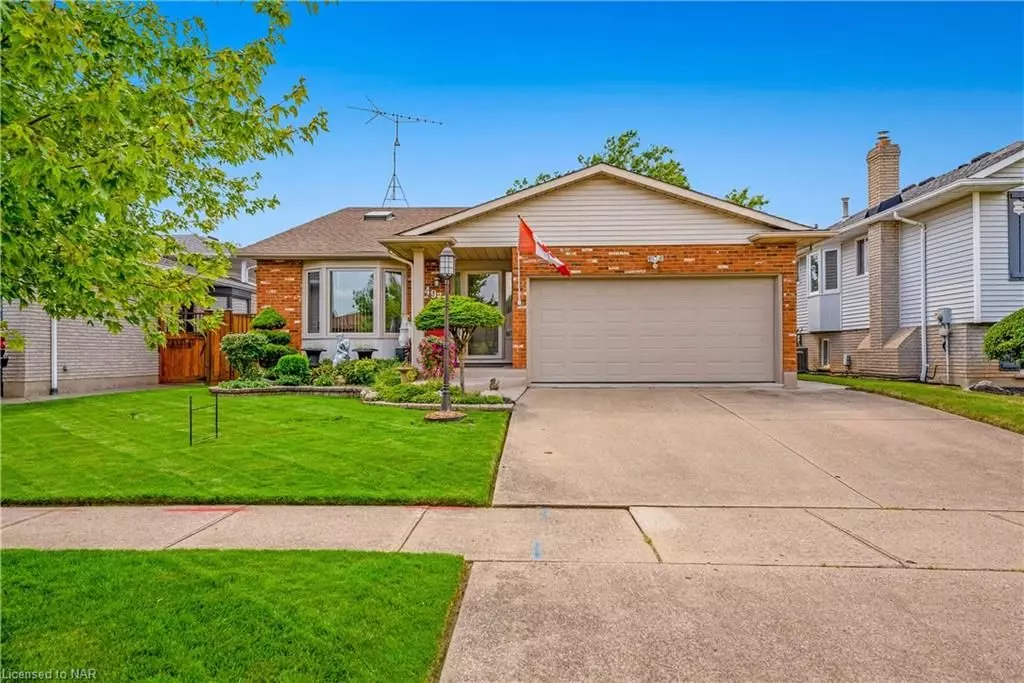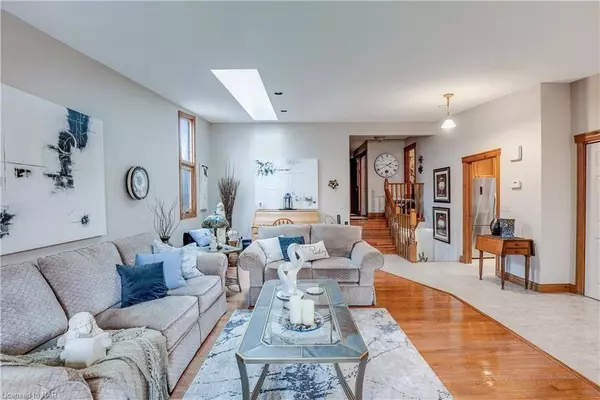
3 Beds
2 Baths
1,330 SqFt
3 Beds
2 Baths
1,330 SqFt
Key Details
Property Type Single Family Home
Sub Type Detached
Listing Status Pending
Purchase Type For Sale
Square Footage 1,330 sqft
Price per Sqft $526
MLS Listing ID X9408865
Style Other
Bedrooms 3
Annual Tax Amount $4,465
Tax Year 2024
Property Description
Location
Province ON
County Niagara
Zoning R1
Rooms
Basement Walk-Out, Partially Finished
Kitchen 1
Interior
Interior Features Central Vacuum
Cooling Central Air
Fireplaces Number 1
Inclusions [BUILTINMW, DISHWASHER, DRYER, GDO, REFRIGERATOR, WASHER, WINDCOVR]
Exterior
Exterior Feature Lawn Sprinkler System
Garage Private Double, Other
Garage Spaces 4.0
Pool None
Community Features Major Highway, Public Transit, Park
Roof Type Asphalt Shingle
Parking Type Attached
Total Parking Spaces 4
Building
Foundation Poured Concrete
Others
Senior Community Yes

"My job is to find and attract mastery-based agents to the office, protect the culture, and make sure everyone is happy! "
7885 Tranmere Dr Unit 1, Mississauga, Ontario, L5S1V8, CAN







