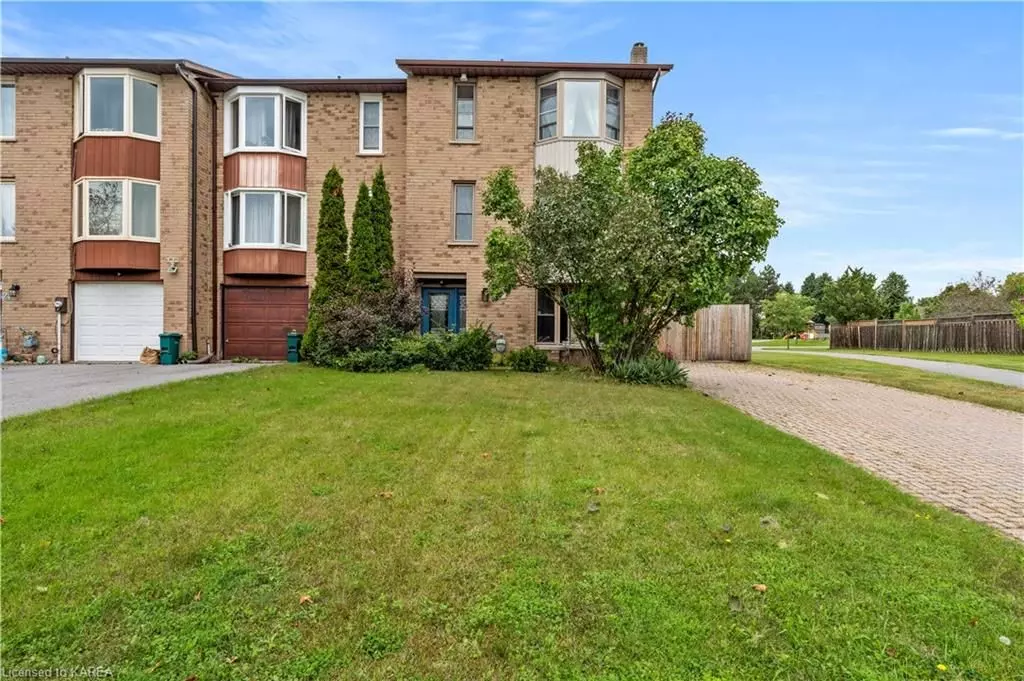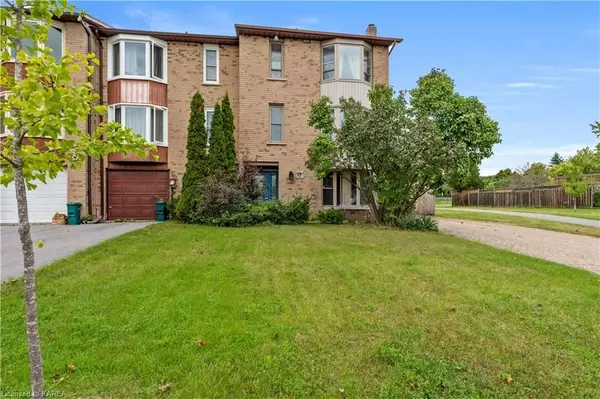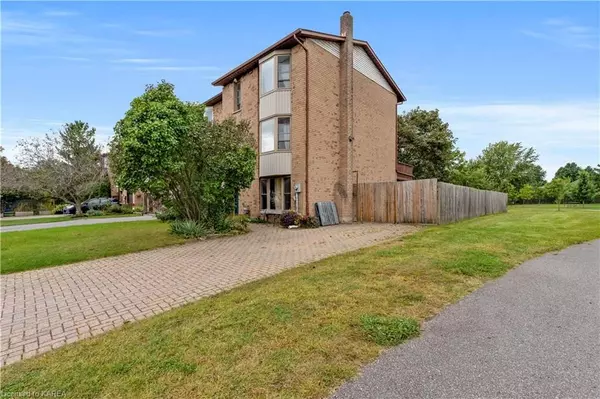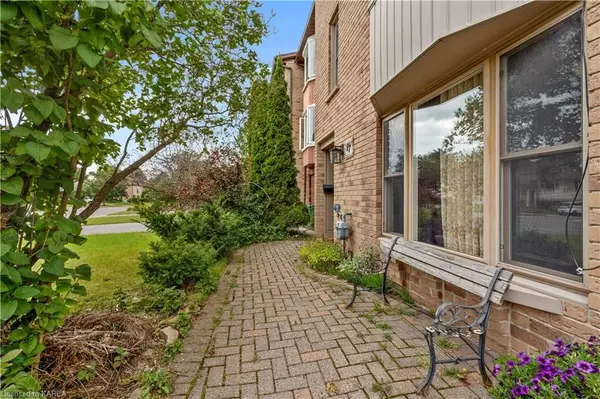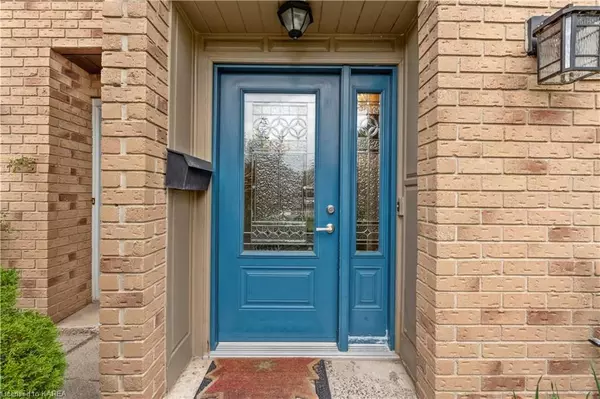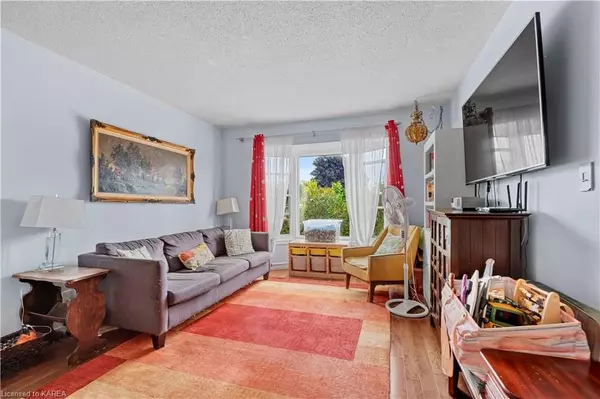3 Beds
2 Baths
1,580 SqFt
3 Beds
2 Baths
1,580 SqFt
Key Details
Property Type Townhouse
Sub Type Att/Row/Townhouse
Listing Status Pending
Purchase Type For Sale
Square Footage 1,580 sqft
Price per Sqft $278
MLS Listing ID X9405916
Style 3-Storey
Bedrooms 3
Annual Tax Amount $3,044
Tax Year 2024
Property Description
Location
Province ON
County Frontenac
Community Kingston East (Incl Barret Crt)
Area Frontenac
Zoning R1-7, R3-12
Region Kingston East (Incl Barret Crt)
City Region Kingston East (Incl Barret Crt)
Rooms
Basement None
Kitchen 1
Interior
Interior Features None
Cooling Central Air
Inclusions Built-in Microwave, Dishwasher, Refrigerator
Exterior
Parking Features Front Yard Parking, Other
Garage Spaces 5.0
Pool None
View Park/Greenbelt
Roof Type Asphalt Shingle
Total Parking Spaces 5
Building
New Construction false
Others
Senior Community No
"My job is to find and attract mastery-based agents to the office, protect the culture, and make sure everyone is happy! "
7885 Tranmere Dr Unit 1, Mississauga, Ontario, L5S1V8, CAN


