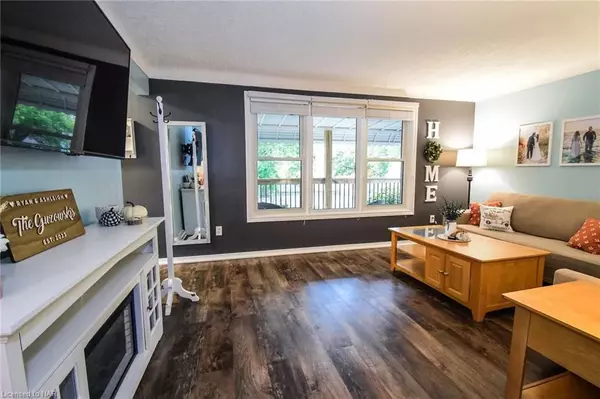
2 Beds
2 Baths
2,000 SqFt
2 Beds
2 Baths
2,000 SqFt
Key Details
Property Type Single Family Home
Sub Type Detached
Listing Status Active
Purchase Type For Sale
Square Footage 2,000 sqft
Price per Sqft $297
MLS Listing ID X9415166
Style Bungalow
Bedrooms 2
Annual Tax Amount $2,904
Tax Year 2024
Property Description
Location
Province ON
County Niagara
Zoning R2
Rooms
Basement Walk-Up, Finished
Kitchen 1
Interior
Interior Features Water Meter
Cooling Central Air
Inclusions Fridge(basement and garage), TV Stands(4), Window coverings, All light fixtures, Dishwasher, Dryer, Refrigerator, Stove, Washer
Laundry In Basement
Exterior
Garage Private, Other
Garage Spaces 6.0
Pool None
Community Features Park
Roof Type Asphalt Rolled
Parking Type Detached
Total Parking Spaces 6
Building
Foundation Poured Concrete
Others
Senior Community Yes

"My job is to find and attract mastery-based agents to the office, protect the culture, and make sure everyone is happy! "
7885 Tranmere Dr Unit 1, Mississauga, Ontario, L5S1V8, CAN







