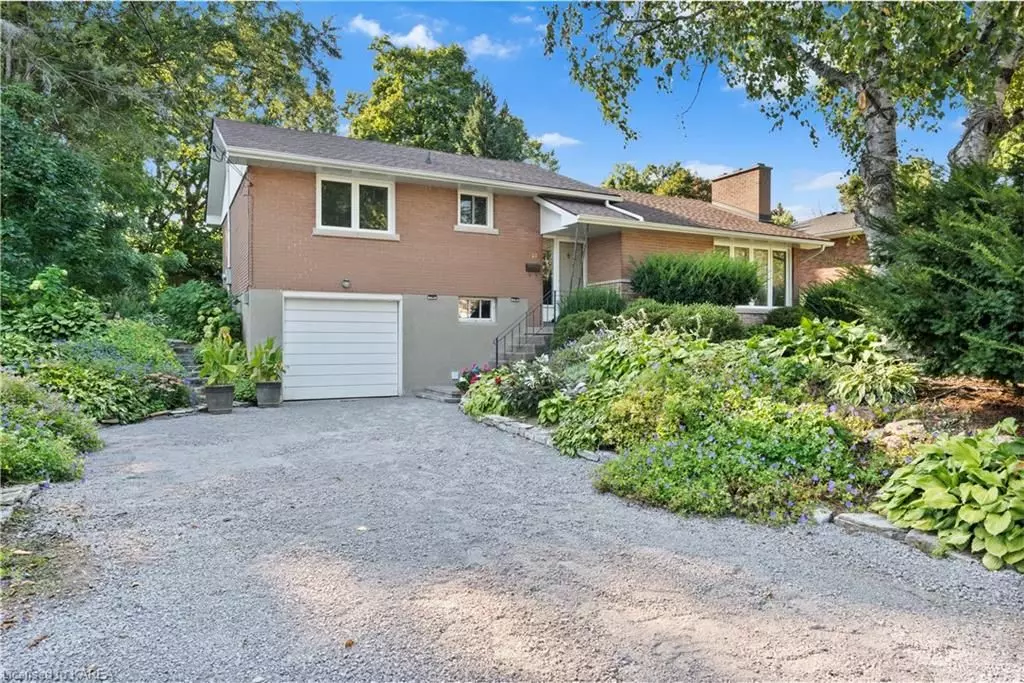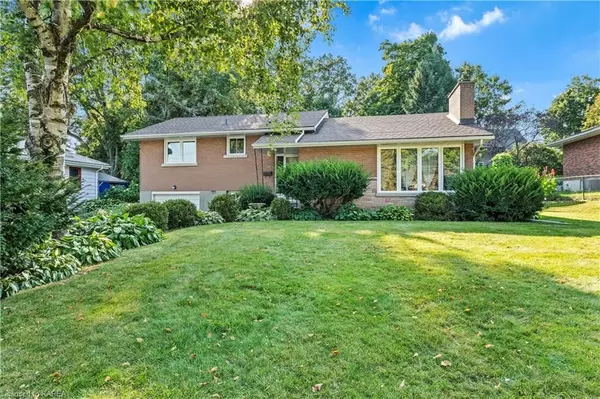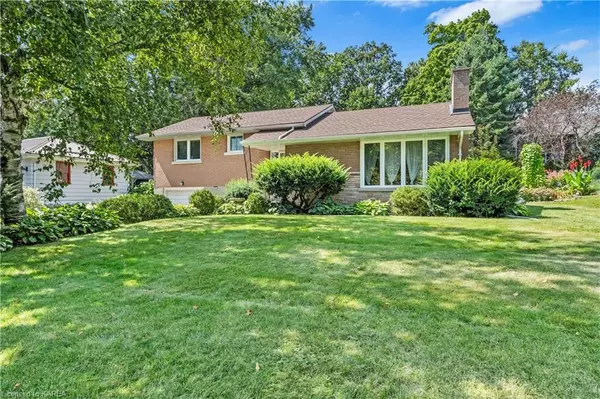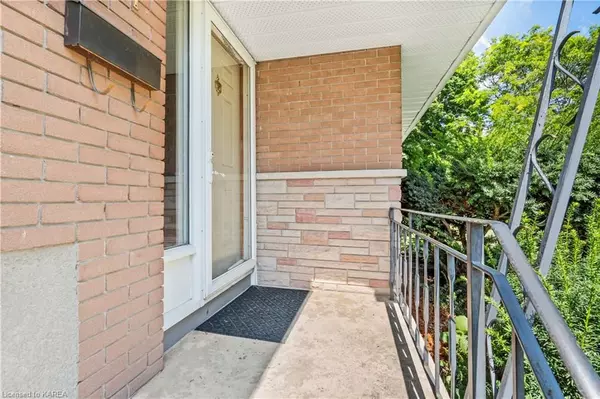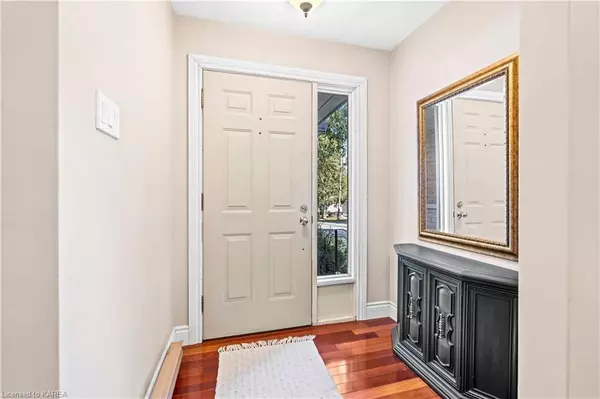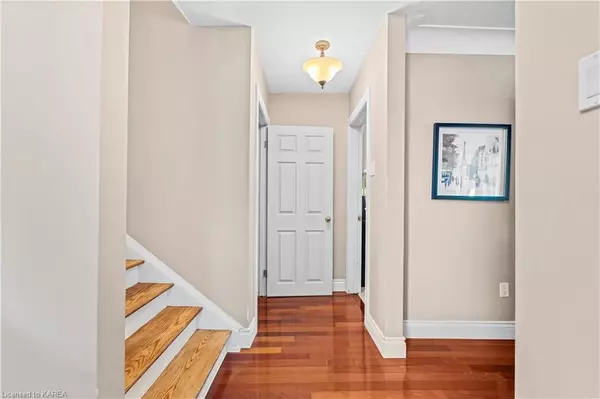3 Beds
1 Bath
1,185 SqFt
3 Beds
1 Bath
1,185 SqFt
Key Details
Property Type Single Family Home
Sub Type Detached
Listing Status Pending
Purchase Type For Sale
Square Footage 1,185 sqft
Price per Sqft $464
MLS Listing ID X9406916
Style Other
Bedrooms 3
Annual Tax Amount $3,434
Tax Year 2024
Property Description
right and a short walk around the corner will take you to St. John XXIII Elementary School. The home is close to bus routes and schools and is located in a beautiful part of our city that affords a lifestyle and small town feel of years passed but with access to many amenities.
Location
Province ON
County Frontenac
Community South Of Taylor-Kidd Blvd
Area Frontenac
Zoning UR1.A
Region South of Taylor-Kidd Blvd
City Region South of Taylor-Kidd Blvd
Rooms
Basement Partially Finished, Full
Kitchen 1
Interior
Interior Features None
Cooling None
Fireplaces Number 1
Inclusions Dryer, Refrigerator, Stove, Washer, Window Coverings
Laundry In Basement
Exterior
Parking Features Private Double
Garage Spaces 5.0
Pool None
Roof Type Asphalt Shingle
Total Parking Spaces 5
Building
Lot Description Irregular Lot
Foundation Concrete Block
New Construction false
Others
Senior Community Yes
"My job is to find and attract mastery-based agents to the office, protect the culture, and make sure everyone is happy! "
7885 Tranmere Dr Unit 1, Mississauga, Ontario, L5S1V8, CAN


