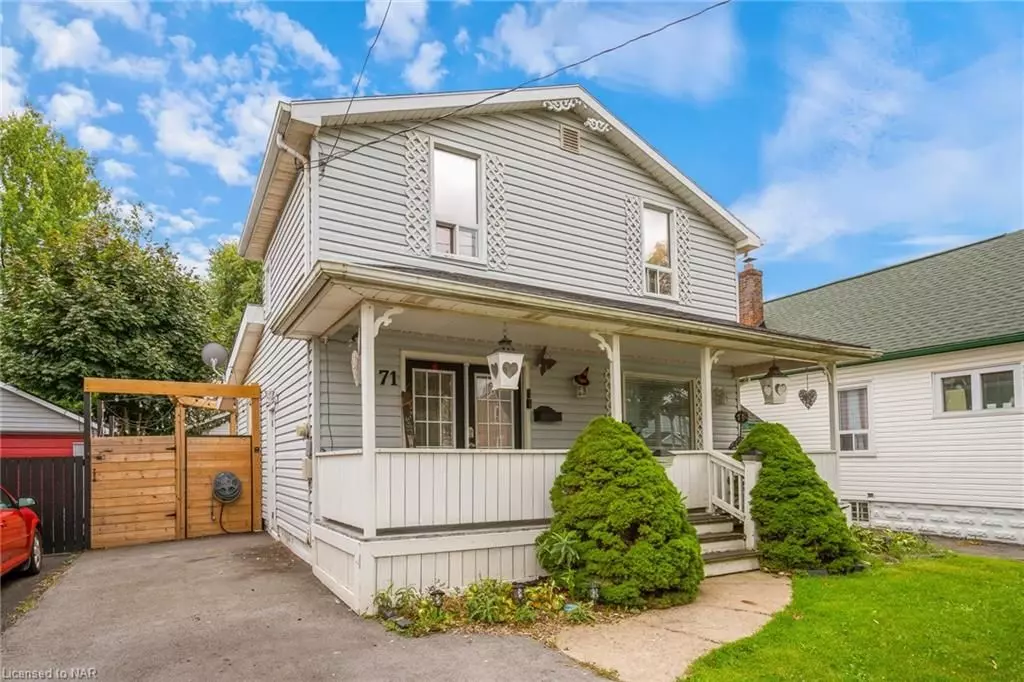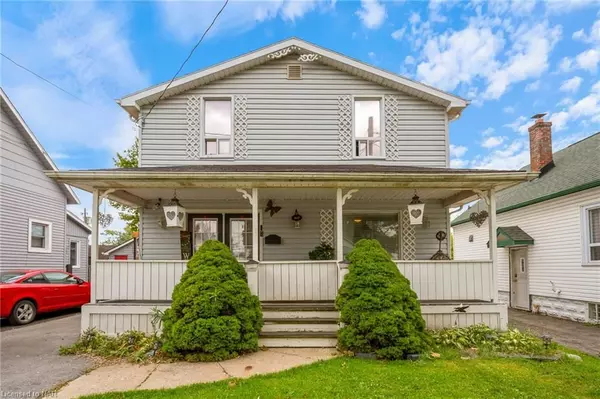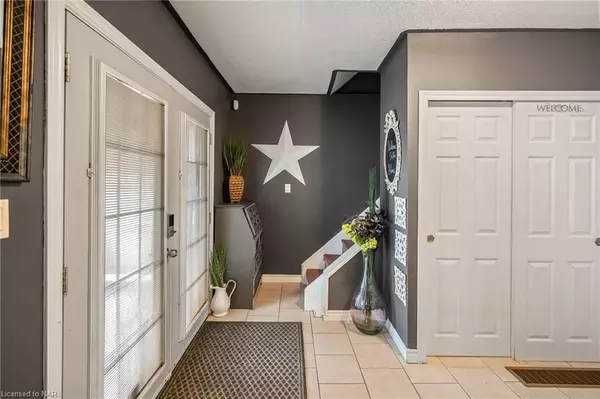
4 Beds
2 Baths
1,740 SqFt
4 Beds
2 Baths
1,740 SqFt
Key Details
Property Type Single Family Home
Sub Type Detached
Listing Status Pending
Purchase Type For Sale
Square Footage 1,740 sqft
Price per Sqft $258
MLS Listing ID X9415119
Style 1 1/2 Storey
Bedrooms 4
Annual Tax Amount $2,597
Tax Year 2024
Property Description
Inside you will discover a spacious, open-concept main floor that seamlessly connects the living and kitchen areas. The kitchen boasts an abundance of cabinetry, while the inviting living room provides ample space for relaxation. You’ll also find a four-piece bathroom and a versatile main floor bedroom, currently utilized as a dining room.
Upstairs you will find two generously sized bedrooms , each featuring large closets. The lower level has been thoughtfully renovated, with a cozy TV room, an expansive bedroom and a beautifully finished four-piece bathroom. Enjoy convenient access to the backyard through a separate walk-up entrance.
The outdoor space is perfect for entertaining, complete with a newer deck and a hot tub. Additionally, a detached garage offers extra storage or parking options. Both the furnace and central air conditioning are also newer, adding to the homes appeal.
Don’t miss your chance to make this lovely home yours. Book your showing today!
Location
Province ON
County Niagara
Zoning RL2
Rooms
Basement Finished, Full
Kitchen 1
Separate Den/Office 1
Interior
Interior Features Water Softener
Cooling Central Air
Inclusions Dishwasher, Dryer, Hot Tub, Microwave, Refrigerator, Stove, Washer, Window Coverings
Exterior
Garage Private
Garage Spaces 3.0
Pool None
Roof Type Asphalt Shingle
Parking Type Detached
Total Parking Spaces 3
Building
Foundation Block
Others
Senior Community Yes

"My job is to find and attract mastery-based agents to the office, protect the culture, and make sure everyone is happy! "
7885 Tranmere Dr Unit 1, Mississauga, Ontario, L5S1V8, CAN







