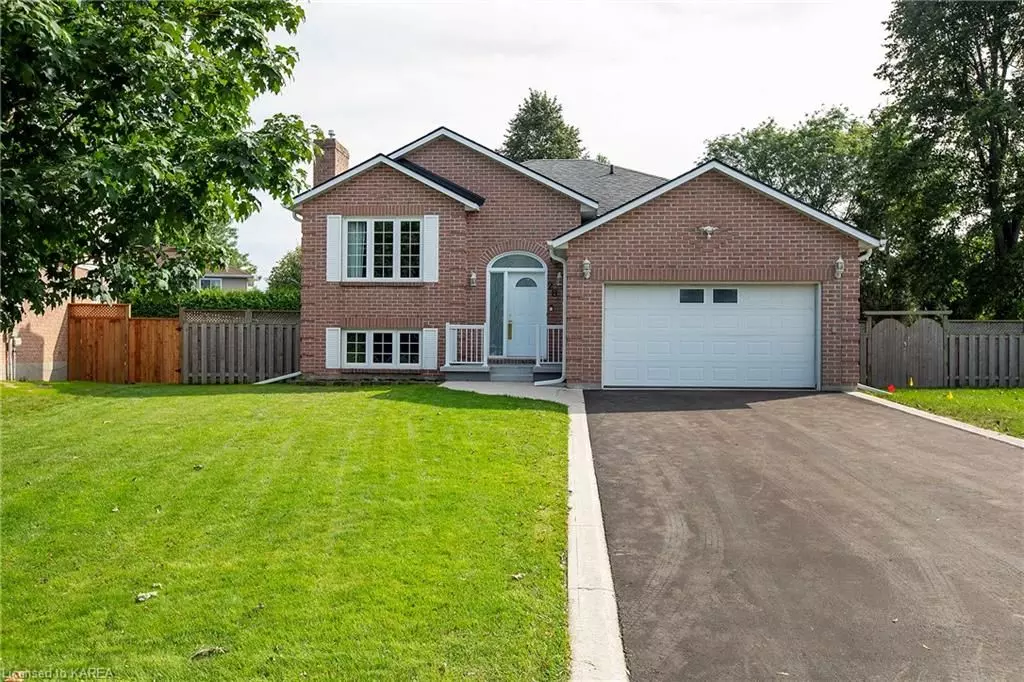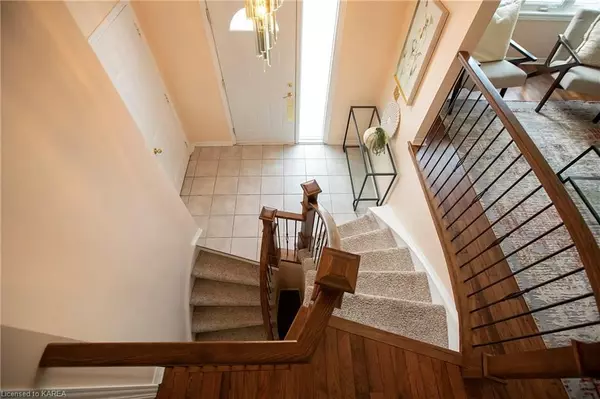
4 Beds
2 Baths
1,395 SqFt
4 Beds
2 Baths
1,395 SqFt
Key Details
Property Type Single Family Home
Sub Type Detached
Listing Status Pending
Purchase Type For Sale
Square Footage 1,395 sqft
Price per Sqft $526
MLS Listing ID X9406788
Style Bungalow-Raised
Bedrooms 4
Annual Tax Amount $4,396
Tax Year 2024
Property Description
Location
Province ON
County Frontenac
Zoning UR2
Rooms
Basement Partially Finished, Full
Kitchen 1
Separate Den/Office 1
Interior
Interior Features Water Heater Owned, Central Vacuum
Cooling Central Air
Fireplaces Number 1
Inclusions Attached Light Fixtures; Attached Shelving; Storage Shed; Gazebo, Dishwasher, Dryer, Garage Door Opener, RangeHood, Refrigerator, Stove, Washer, Hot Water Tank Owned, Window Coverings
Laundry In Basement
Exterior
Exterior Feature Deck
Garage Private Double, Inside Entry
Garage Spaces 4.0
Pool None
Community Features Recreation/Community Centre, Public Transit, Park
Roof Type Asphalt Shingle
Parking Type Attached
Total Parking Spaces 4
Building
Foundation Block
Others
Senior Community Yes
Security Features Smoke Detector

"My job is to find and attract mastery-based agents to the office, protect the culture, and make sure everyone is happy! "
7885 Tranmere Dr Unit 1, Mississauga, Ontario, L5S1V8, CAN







