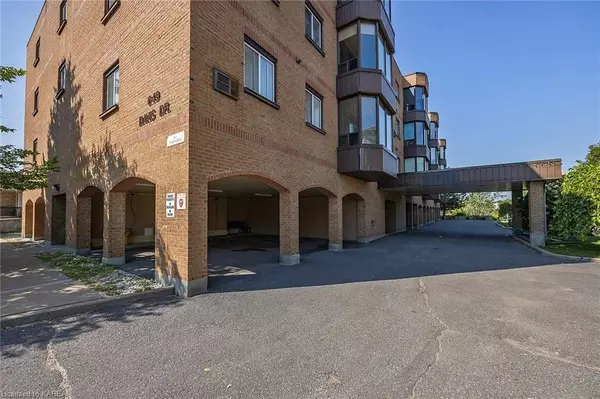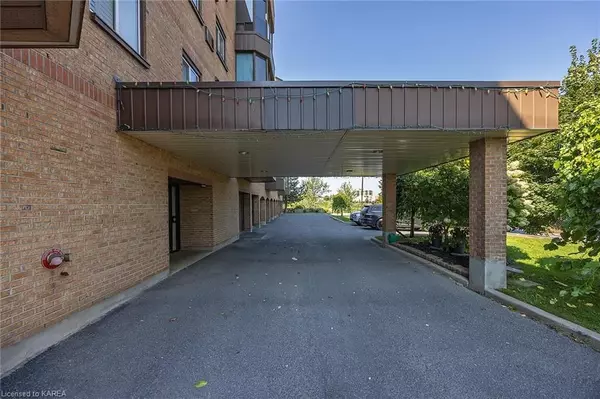
2 Beds
2 Baths
1,041 SqFt
2 Beds
2 Baths
1,041 SqFt
Key Details
Property Type Condo
Sub Type Condo Apartment
Listing Status Pending
Purchase Type For Sale
Approx. Sqft 1000-1199
Square Footage 1,041 sqft
Price per Sqft $393
MLS Listing ID X9411428
Style Other
Bedrooms 2
HOA Fees $797
Annual Tax Amount $2,870
Tax Year 2024
Property Description
new owners. With gorgeous hardwood flooring, several new appliances and a lovely northwest view over green
space from the enclosed sunroom to watch the evening sunsets, this condominium is a truly turn key purchase
that has even just been freshly painted throughout the living, dining and kitchen areas. This building has a close
knit community of residents with just 24 units in a very quiet, solid concrete building with a brick exterior.
Having gone through a couple of recent special assessments for projects including a new elevator, this building is
well maintained and managed. This well priced, pristine condo unit includes owned parking and an assigned
locker is a great affordable option for downsizing to an amazing west end location. Condo fees also include the building's central heat via the rooftop HVAC.
Location
Province ON
County Frontenac
Zoning R4-17
Rooms
Basement None
Kitchen 1
Interior
Interior Features Water Heater Owned
Cooling Window Unit(s)
Inclusions Carbon Monoxide Detector, Dryer, Freezer, Microwave, RangeHood, Refrigerator, Washer, Window Coverings
Laundry Ensuite
Exterior
Garage Spaces 1.0
Pool None
Amenities Available Game Room, Party Room/Meeting Room
Roof Type Tar and Gravel,Asphalt Rolled
Parking Type Attached
Total Parking Spaces 1
Building
Foundation Slab
Locker Exclusive
Others
Senior Community Yes
Pets Description Restricted

"My job is to find and attract mastery-based agents to the office, protect the culture, and make sure everyone is happy! "
7885 Tranmere Dr Unit 1, Mississauga, Ontario, L5S1V8, CAN







